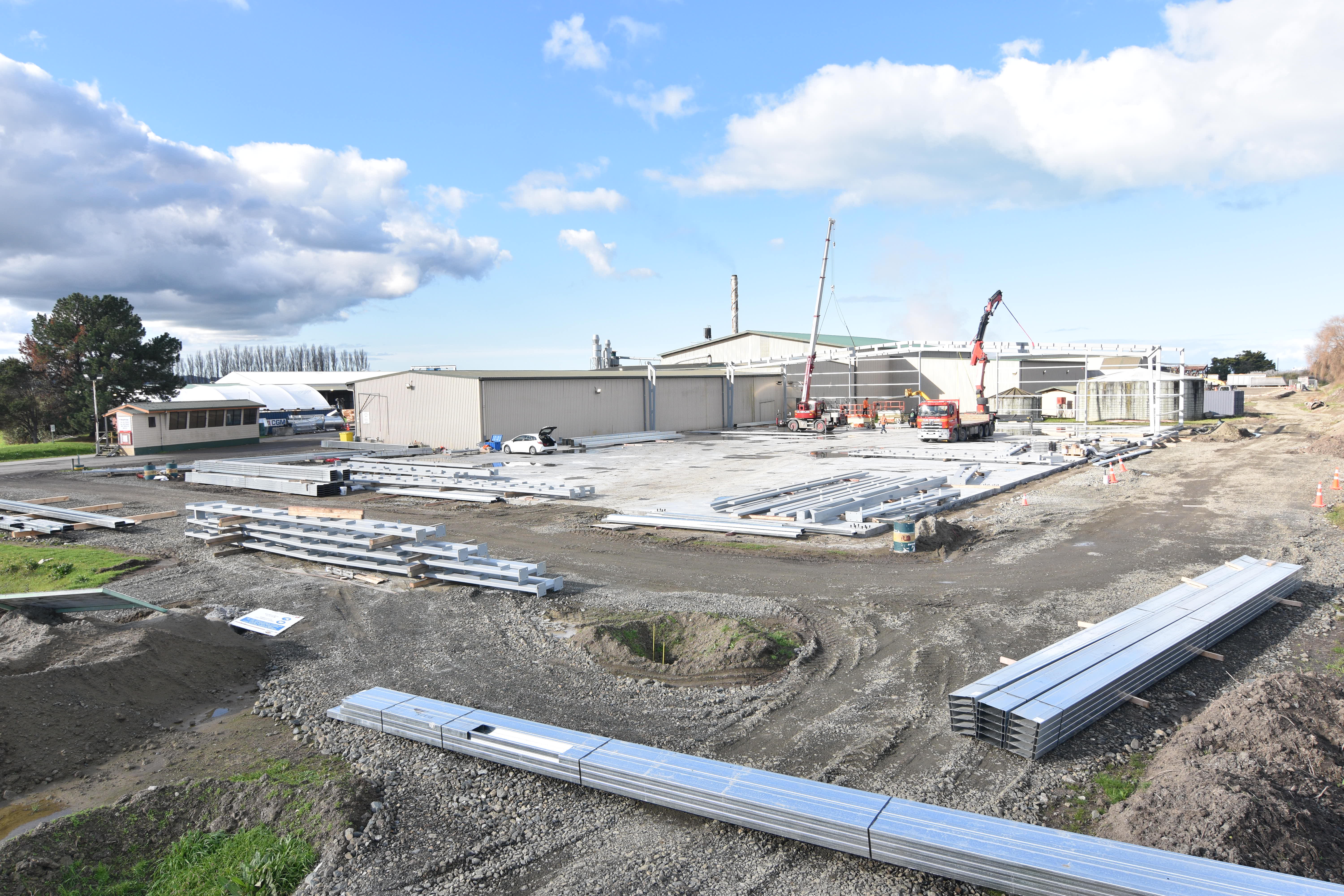
Build with XL Structural Steel
Are you an established building firm that is considering commercial/industrial projects?
Perhaps you do commercial projects but find that tendering against other builders on projects designed by architects is a huge drain on time and resources. Or maybe you haven’t done a lot of commercial but are looking to move into the sector – rather than having all your eggs in the residential basket? If so, there may be a real opportunity to partner with XL Structural.
Our presence around the country is growing and we are looking to partner with medium-sized builders who are wanting to get into commercial buildings that can help us deliver building solutions to our clients. Find out below what it means to partner with XL Structural.
What is XL looking for in a building partner?
Package offering
A builder who is looking to offer a design and build ‘package’ to the end client – rather than tendering on architect-designed projects.
Build-only focused
Would prefer that a design company could look after the full design package, from concept renders through to building consent – and can look after all the engineers and consultants required in between.
Organised
Well organised and capable of managing the intricacies of commercial projects.
Good reputation
Has a good building team with a great reputation locally.
Timely
What does partnering with XL look like?
- Often XL Structural get the initial enquiry and we work with the prospect to determine their building specifications, timeframes etc.
- We then draft concept designs/renders and a high-level estimate to confirm a budget with
the prospect. - If the budget fits with the prospect, we work with them in more detail to flesh the design out so a more accurate estimate can be produced.
- On approval of the above from the client XL then proceed with detailed design for the XL
structural plans, architectural plans, and interior fit-out. We also work with our engineers for fire, civil, structure, and Geotech to get the required reports complete. - XL Structural then lodge the building consent and manage the RFIs as required.
- The consent pack is then given to our building partner for them to price out in full detail. Usually this is presented in an open book manner to the client with a declared margin. This gives the clients confidence they are being looked after – and also the ability to get a few prices on larger subtrades.
- Our project coordinators work with you to build up a timeframe for delivery of the
structural system to site. Check out this page to learn more about the XL Structural system. - Our project coordinators work with you throughout the build process and provide support where needed. This can involve troubleshooting over the phone or site visits at key milestones e.g. before the hold down bolts are cast in.
What projects does XL Structural look for?
- XL Structural specialises in buildings with clearspan spans of 20m – 50m.
- Typically we're looking for projects with 1000m² – 5000m² of warehouse.
- If the building is to include offices ideally these would range from 50m² – 800m².
- At XL Structural we're able to and have experience in designing custom features such as:
- Overhead gantry cranes.
- Service pits.
- Specialised foundations for poor ground conditions.
- Large scale mezzanine floors for plant.
- Custom doors such as sliding/hangars.
- Executive-level office fit-out and specification of finishes.
- Glass office fronts, facades, and louvres.
Hear from other builders
Find out from some of the builders we partner with currently what they like about working with us.
