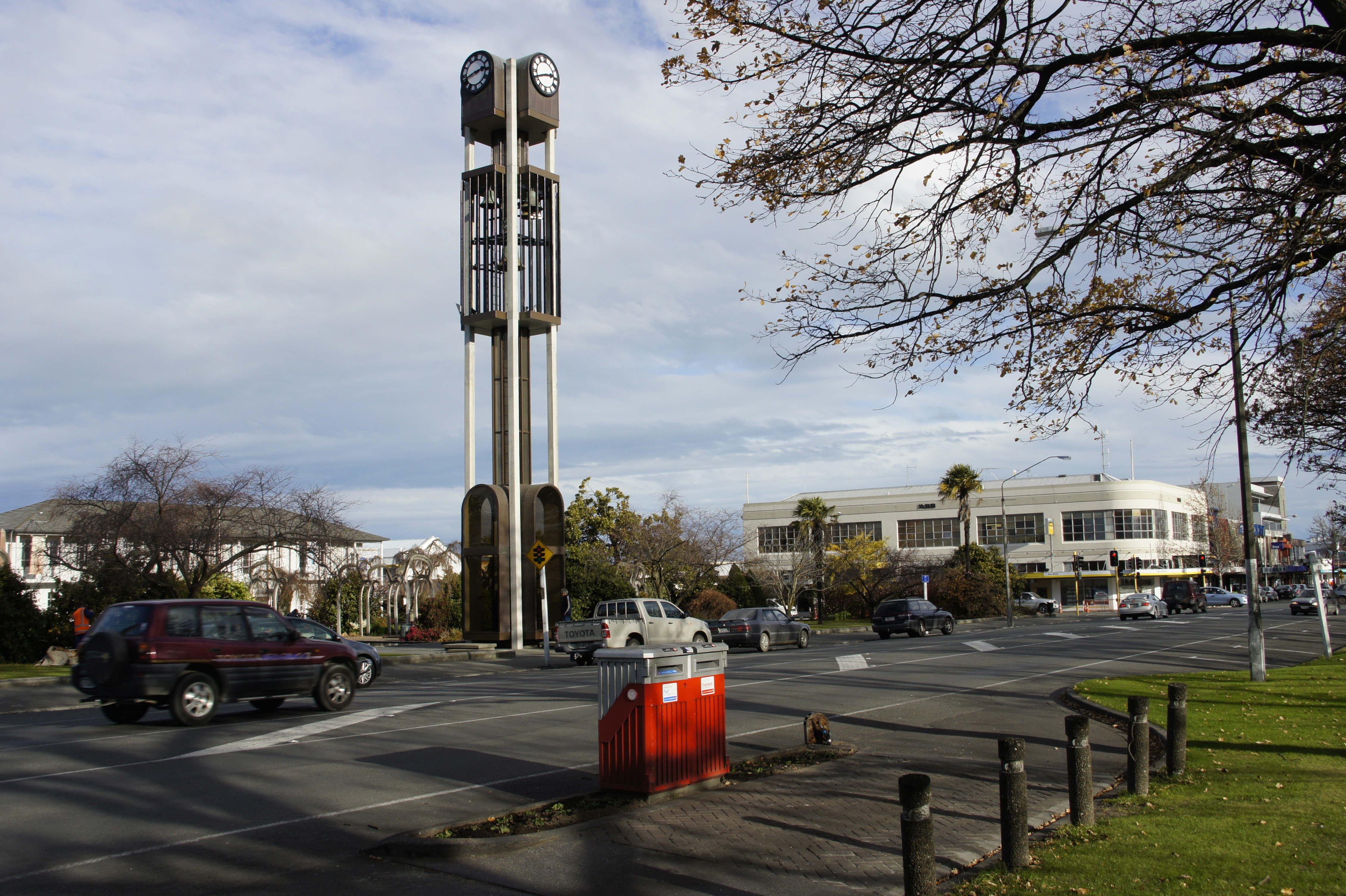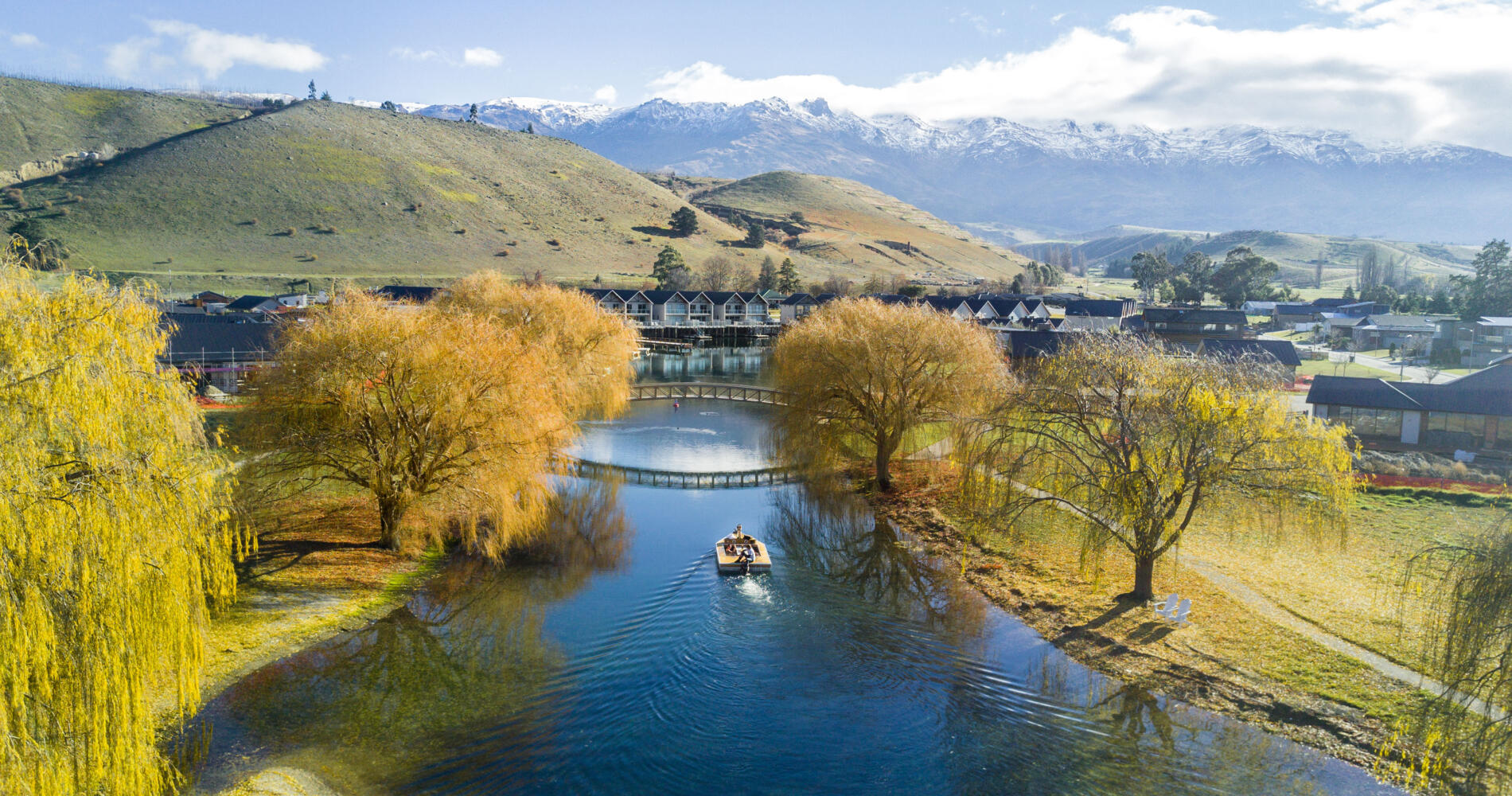GORE DISTRICT COUNCIL
Gore District Council - General Industrial Zone Planning Rules

The below guidance is our knowledge of the rules and regulations and is provided to assist you in your assessment and early planning but does not constitute official or legal advice.
When building within an Industrial Zone in the Gore District there are some key rules to follow to make sure you comply with to avoid requiring a Resource Consent.
Note: There are Area specific rules that may also apply to your project, the XL Structural Architectural Team are available for guidance in the rules of the Gore District Plan.
Industrial Zones:
The following is the definition of Industrial Activity which are permitted in the Industrial Zone provided that they comply with the performance standards below;
Industrial activity means land and/or buildings used for the manufacturing, repairing, engineering, fabricating, processing, packing or storing of products or materials. This includes any ancillary retail sales, any public display or tour operations within the land or premises, and associated offices, staff facilities and caretaker’s accommodation. Industrial activity includes, but is not limited to, contractor’s yard or depot, the bulk storage of fertiliser, power generation station, substation not provided for as infrastructure, the transfer, storage, treatment or disposal of waste not otherwise defined.
Permitted Activities
(a) Agriculture;
(b) Animal Boarding Activity;
(c) Commercial Recreation Activity;
(d) Communal Activity;
(e) Essential Services;
(f) Health Care Activity;
(g) Industrial Activity;
(h) Land Development;
(i) Service Station.
Industrial Activities are also permitted in the Mixed Use Zone
Performance Standards
Maximum Height
- Maximum height of any building or structure is 15 metres.
Height in relation to Boundaries
- No building or other structure shall extend beyond the recession plane calculated from Diagram 4.2, measured from a point three metres on the Commercial, Industrial or Mixed Use Zone side of any Residential or Rural Zone boundary.
There are various other rules for Performance Standards to adhere to for permitted activities such as Noise, Lightspill, Daylight Admission, Signs, Earthworks,
Notable Trees and Transportation.
Other rules applicable to ALL industrial zones in the Gore District Plan
HAIL and contaminated land
From experience XL is aware a lot of industrial land may have been developed on contaminated or HAIL land. The Gore District Plan has rules and policies in place for contaminated land.
XL Structural will be able to assist you with your project to ensure you are not breaching these requirements.
Carparking
The Gore District Plan has rules and policies in place for the various Zones for car parking and landscaping. If providing car parking you will still need to comply with
NZS 4121:2001 and provide 1 accessible car park per 1-20 spaces.
It is also important to consider the surrounding environment and where your staff working within your new building will park if limited spaces are provided.
There are also minimum dimensions for car parks depending on the layout you choose to use on your site, along with turning circle and road width requirements. XL can work through the best car park layout for your site with you.
These are the main rules which your building needs to comply with to avoid needing a resource consent, it is important to understand there may be further rules to comply with.
District Plans can be challenging to navigate, we would recommend reaching out to the XL Structural team who will be happy to conduct a concise and detailed preliminary planning review for your project.
You can find the full Gore District Plan here


