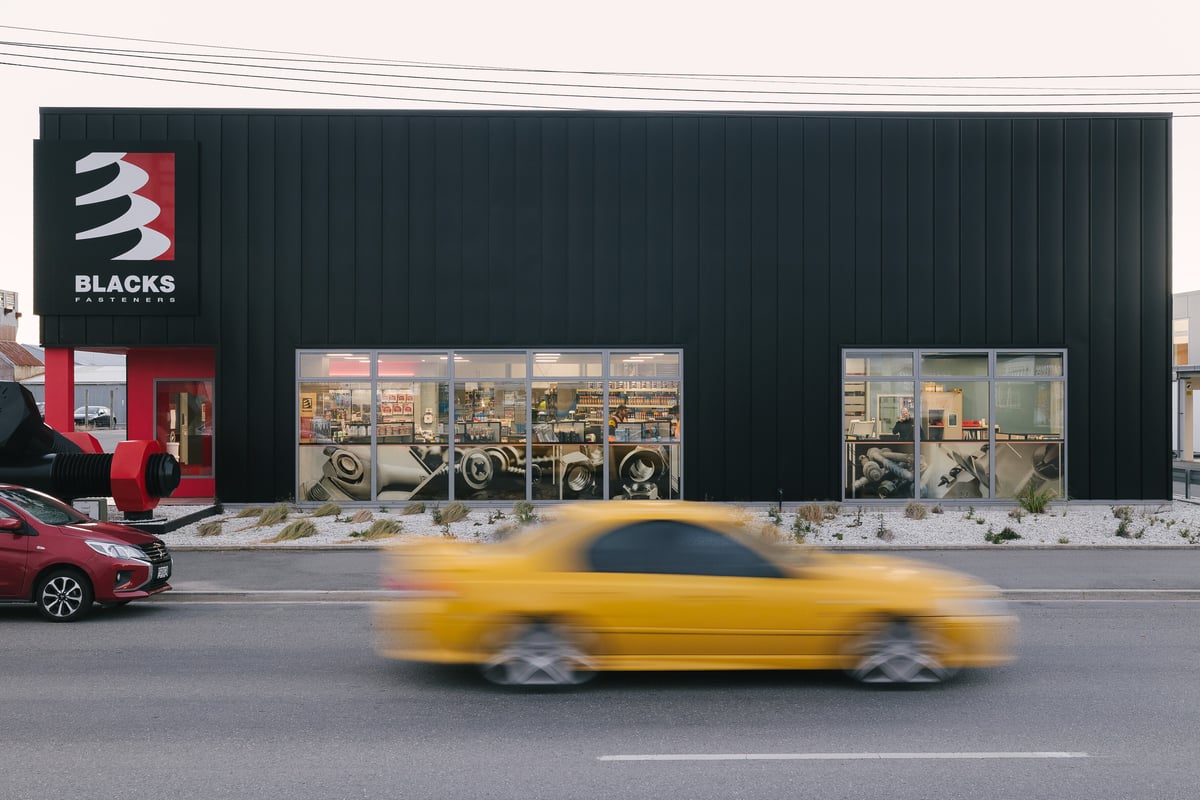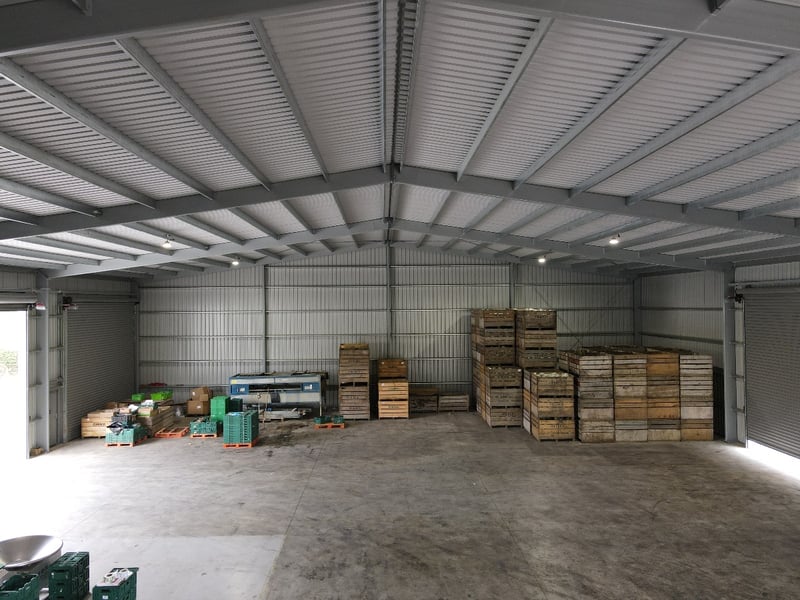
showroom-specific FIT-OUT COSTS
Once the base build has been completed there are often additional showroom fit-out costs which may fall on the tenant, if the tenant is a different entity from the landlord.
Some of these include
- Custom Flooring: Polished concrete, timber, or high-end tiles increase expenses.
- Lighting Design: Track lighting, feature pendant lights, and display lighting add to the cost.
- Customer Experience Zones: Interactive spaces, product display units, and lounge areas affect the overall budget.
- Signage & Branding: Custom signage and branding features
Exterior and Civil Works

WHAT SHOULD I EXPECT TO PAY FOR EXTERIOR WORKS?
Site preparation and exterior works are critical to a functional retail or showroom space. These costs can vary significantly:
- Site Preparation: Level sites with stable ground cost less, while tight urban sites may require additional traffic management and cost to transport.
- Paved Customer Parking: $180-$250 per m², depending on drainage and surfacing materials.
- Landscaping & Pedestrian Access: Retail spaces may require additional landscaping and pedestrian-friendly pathways.
REGIONAL COST VARIATIONS
HOW MUCH DO COSTS VARY REGIONALLY?
Material and labour costs differ by location. Urban retail sites often have higher build costs due to increased traffic management and logistics. Remote sites may incur additional transport and logistics costs if key materials like aggregate and concrete are coming from afar.
PLAN AHEAD WITH EXPERT GUIDANCE
Building a retail or showroom space is a significant investment, with costs ranging from $750 to $1,200 per square meter for superstructures and $2,500 to $4,500 per square meter for office and showroom spaces. To recap, the main factors influencing costs are:
- Dimensions, materials, and features of the retail or showroom building.
- Office and showroom shell and fit-out costs.
- Retail-specific elements like glazing, external facades, ceilings, floor coverings and HVAC
- Exterior works, including site preparation and pedestrian access.
- Regional and site-specific variables.
CONCLUSION: PLAN AHEAD WITH EXPERT GUIDANCE
Building a retail or showroom space is a significant investment, with costs ranging from $950 to $1,600 per square meter for superstructures and $2,500 to $4,500 per square meter for office and showroom spaces. To recap, the main factors influencing costs are:
- Dimensions, materials, and features of the retail or showroom building.
- Office and showroom shell and fit-out costs.
- Retail-specific elements like glazing, ceilings, and branding.
- Exterior works, including site preparation and pedestrian access.
- Regional and site-specific variables.
GET EXPERT SUPPORT TODAY!
Planning your retail or showroom space?
Use our Budget Estimator Tool for a quick cost range or contact us for a personalised estimate. Our experienced team can guide you through every stage of the build to ensure you get value for your investment. With accurate planning and expert advice, your facility can be tailored to your needs without blowing your budget.





.png?width=800&name=XL%20%20Mezzanine%20(1).png)
