Plan. Design. Build.
A Hangar For Your Next Stage of Growth
Planning a new hangar is an important step in driving your business forward. Getting it right means carefully considering the size, height, and layout to maximise productivity and set your business up for future success.
Maximise
Productivity
Design a hangar with the right door solution to suit your operation. Consider additional features like overhead gantry and mezzanine floors to maximise usable space.
Integrated Office Design
With a focus on smart simplicity, get an office design that delivers a modern, functional space that your staff and business deserve.
Experts on
Your Side
Focus on your business while a team of experts manages everything from detailed design and complex council requirements, through to construction.
Build for Growth
A Smarter Hangar Designed For You
Creating the perfect hangar starts with understanding your needs. Expert guidance ensures your hangar is tailored to your operation, budget and site.
01
Designed for You
Don’t know where to start? Talk with an expert team that understands what your requirements are and provides recommendations based on how you operate. Ensuring you maximise space, productivity and return on investment.
02
Control Costs
Clear, methodical budgeting means you know exactly where you stand.
03
Faster Timelines
Avoid delays with milestone maps, contingency plans, and clear timelines that keep your project moving forward.
04
Tailored Features
Get advice on canopies, office spaces, and other options best suited to your location and operational needs.

End to End Experts
Don't Let Consultants & Council Derail Your Project
Navigating councils and consultants can quickly derail your project if not handled properly. Choosing the wrong architect or engineer often results in inefficient or overly complex designs, taking you two steps forward and three steps back.
Having a team that cuts through the red tape is critical to ensure every step is efficient and straightforward.
Practical Fire Compliance:
Consider design options that minimise fire walls and removes sprinklers, saving you money and reducing ongoing costs.
Cost Optimisation:
A team that understands what drives cost of steel structure, concrete and earth moving, so efficiency is designed in from the start.
Well Managed Process:
You shouldn't have to manage independent architects, engineers and council consultants. Leave it with a central team of end-to-end experts who do it in-house on your behalf and provide weekly updates to avoid confusion and miscommunication.
Work With Experts Who Get It
Everything You Need - Nothing You Don't
A hangar should deliver returns at every level both now, and into the future. Work with a team that helps you get everything you need - and nothing you don’t.
01
Efficient Steel Structures
Optimised heights and spans to suit your aircraft and operational processes, to provide maximum functionality and value.
02
Precast Concrete Walls
If you require precast for firewalls or durability, ensure they are designed to be efficient and and provide long term value.
03
Hangar Doors Built Right
Choose the door type that works for you - compare cost and benefits between sliding, bifold, sectional or panel doors to get it right for the long-term.
04
Custom Office Spaces
Whether you need simple, functional offices or a statement design, get a solution that fits your budget and showcases your business.
Online Tool
Try our budget estimator tool
This tool gives you a starting point for estimating costs when planning your project. Simply provide the details of your proposed building and you'll instantly receive an email with the estimated budget range for your project.
Calculate Your Estimate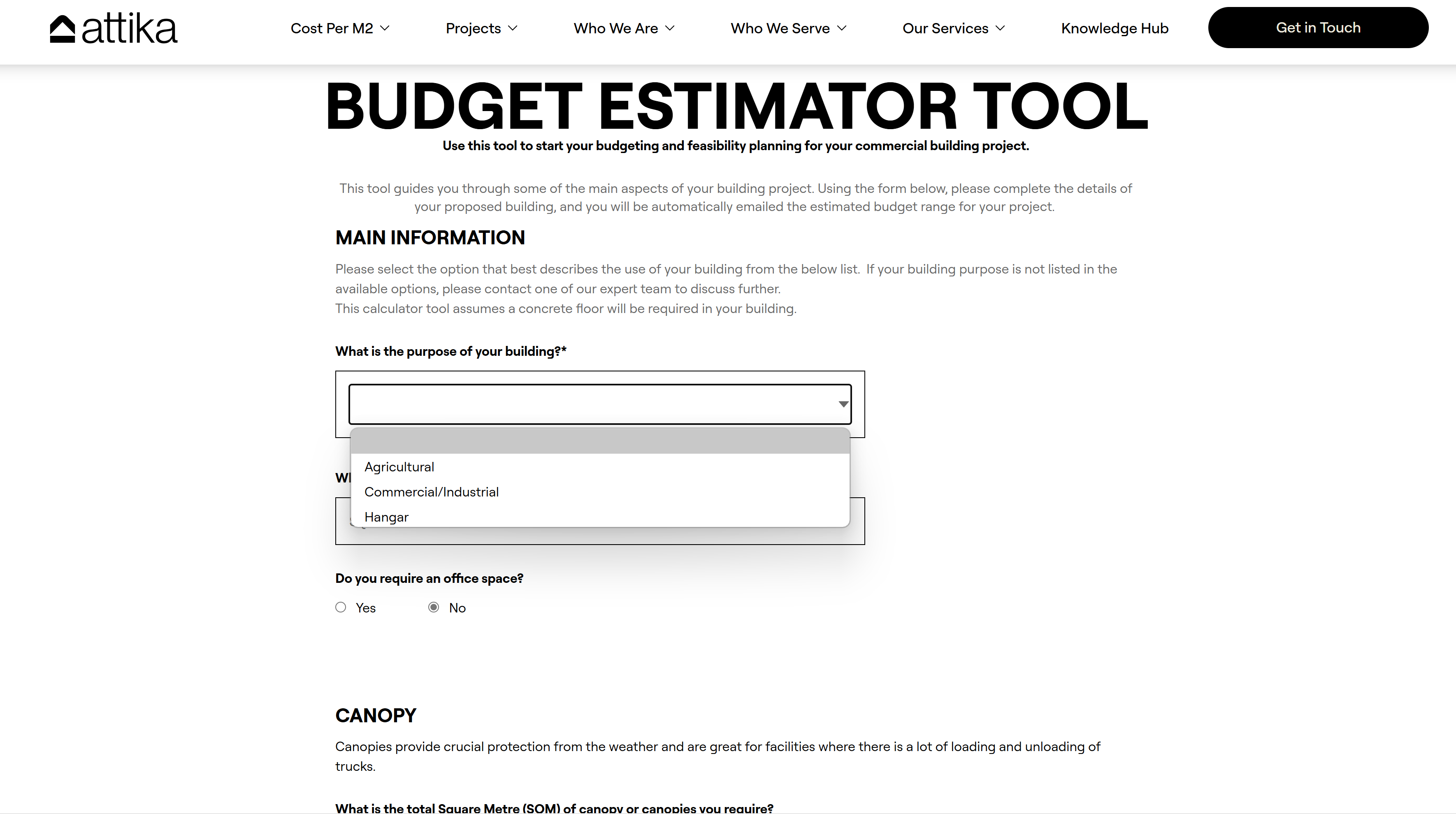
Brands we've worked with


.png?width=232&height=56&name=Freight%20Haulage%20Limited%20Logo%20(1).png)



.png?width=232&height=56&name=Drainways%20logo%20(2).png)






.png?width=232&height=56&name=Freight%20Haulage%20Limited%20Logo%20(1).png)



.png?width=232&height=56&name=Drainways%20logo%20(2).png)




Past Hangar Projects
View All Projects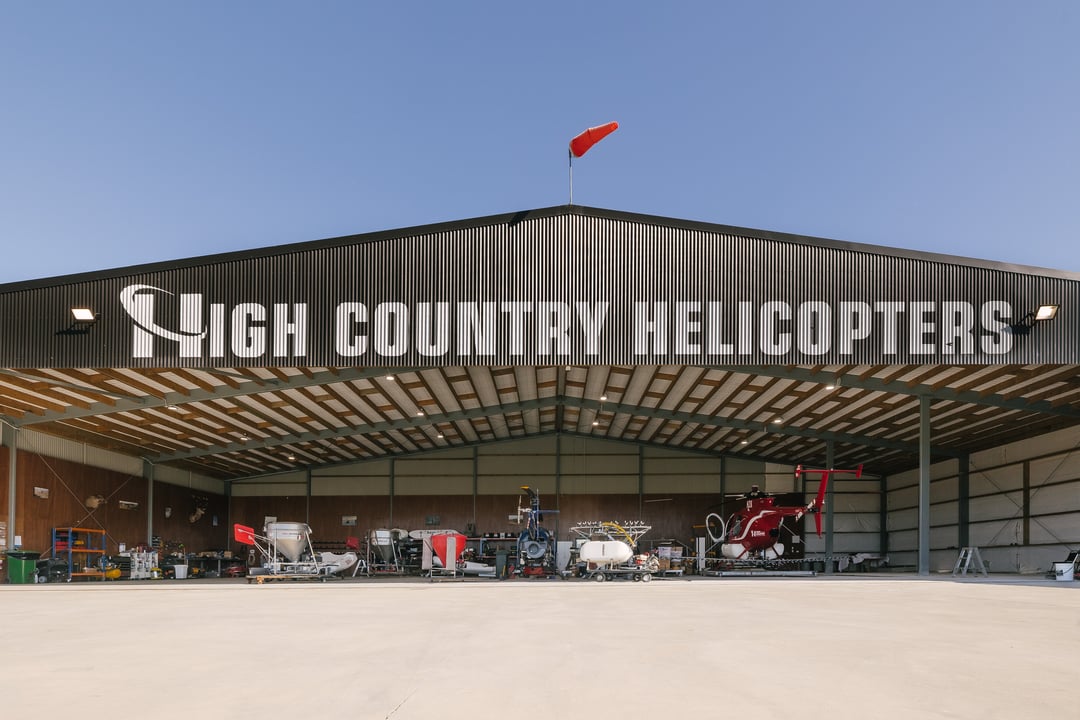
Aircraft Hangar
High Country Helicopters
A hard stand apron built in front of the hangar was essential to ensuring ease of movement of the helicopters in and out of the building. The opening doors were also key to maximise the use of internal space.
view project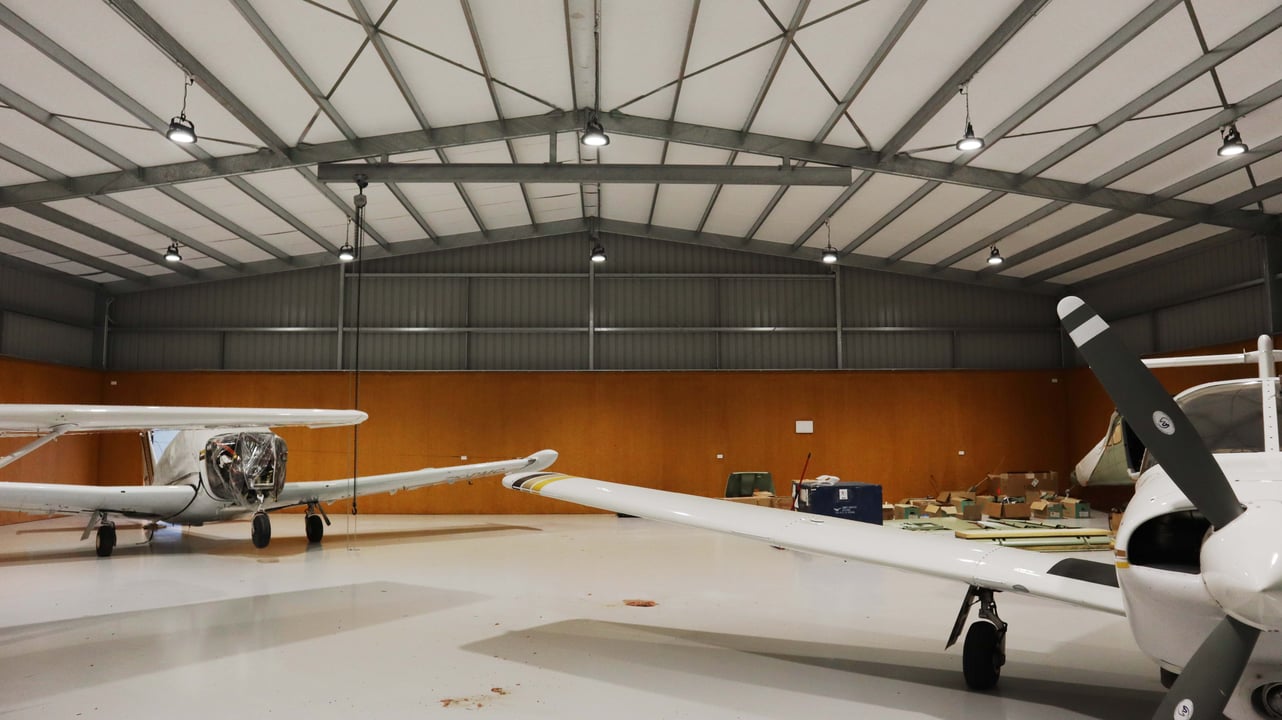
Aircraft Hangar
Rangitikei Development
A hard stand apron built in front of the hangar was essential to ensuring ease of movement of the helicopters in and out of the building. The opening doors were also key to maximise the use of internal space.
view project"There were quite a few options, but this shed stood out to me because of the structural steel and the wide span. To change parts of the shed wasn't a hassle, and adding the gantry was no big deal. Nothing was a problem - it was awesome!"
Haydan Gould
Rangitikei Development

Rangitikei Development
22m x 20m Hangar
Each part of the process exceeded Hayden's expectations. From the custom features to handling the council consenting process, nothing was a problem.
Explore this project"We explored a lot of opportunities, but Attika (formerly XL Structural) was a clear winner - the construction of their structures, the flexibility to meet our unique requirements, and most of all, the speed. In fact, Attika (formerly XL Structural) were efficient the whole way through, they were always on hand and ready to assist us the whole way through."
Derek Suckling
Director
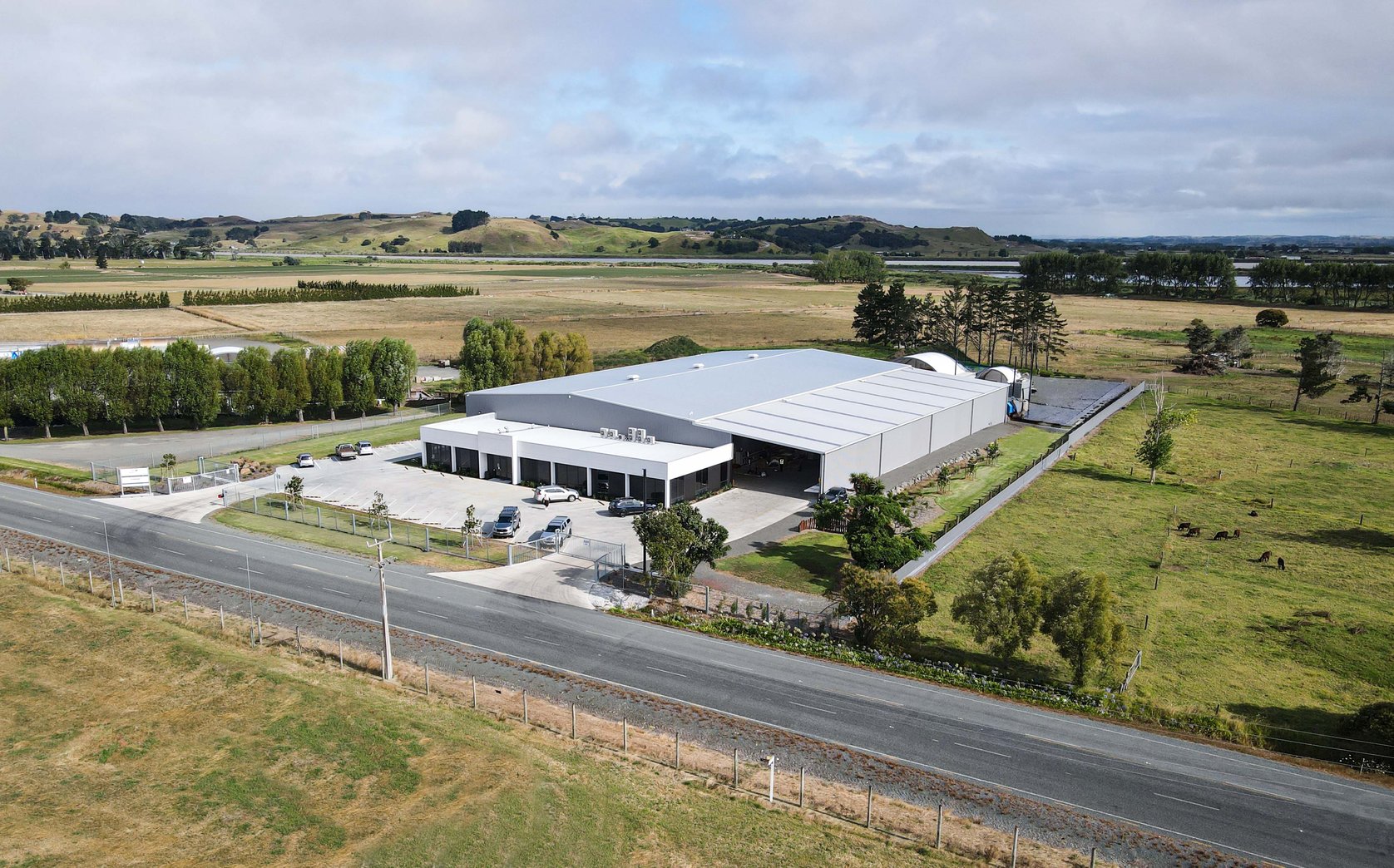
Shade Systems
35m x 64m Manufacturing Facility
Discover why Director Derek Suckling recommends Attika's product and processes to anybody who is thinking of building a large commercial facility.
Explore this project"Attika (formerly XL Structural) developed a concept and provided support from start to finish. We had some site optimisation challenges... There were a few clever things Attika (formerly XL Structural) did to achieve that. They came up with some clever design concepts, and we're very happy with the support we got there. I'd definitely recommend Attika (formerly XL Structural), it's an excellent solution."
Bevan Morrison
Owner
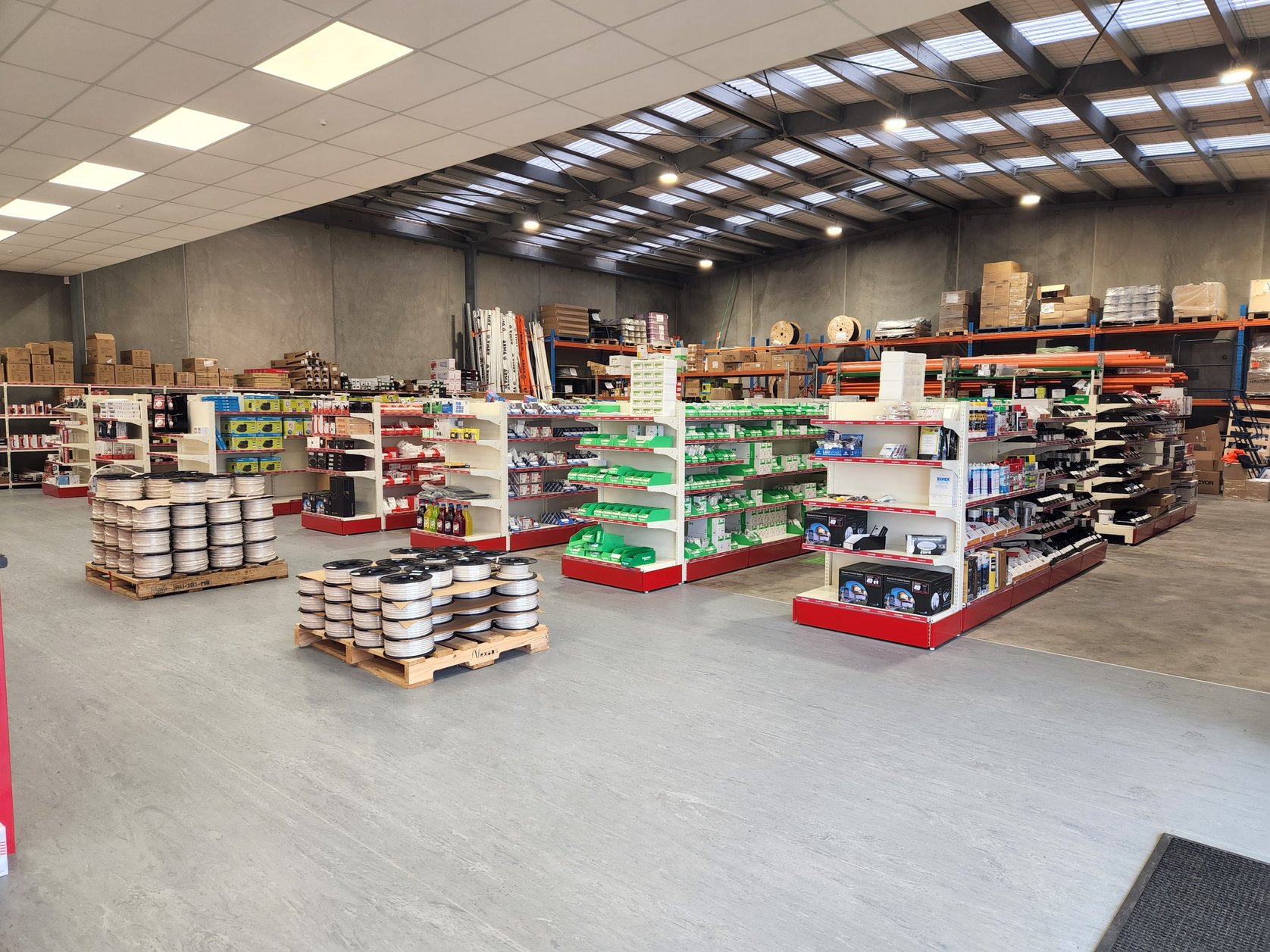
Morrison Drive
20m x 68.7m Building
Bevan takes a long-term, future-proofing approach to the quality of his commercial buildings. He explains how Attika provided support from start to finish and accommodated his unique requirements.
Explore this project"It was a great experience working with the design team at Attika (formerly XL Structural). The process was smooth from start to finish, and I’m really happy with the end result. Another thing that was really good about the whole design and build was the fact we could use our own local contractors."
Steve McLean
Owner

AdvanceQuip
30m x 63m Workshop and Offices
This state-of-the-art facility features executive-style offices and a showroom space, full truck service pits with delivery and return lines, filtered wash-down bays with recycled water systems, and heated flooring.
Explore this project"The Attika (formerly XL Structural) team are the best at what they do, they make our life easy as main contractors. They take on every aspect of client liaise, from design to compliance and site specifics. We certainly prefer the Attika (formerly XL Structural) approach, purely because of the collaborative and cost-effective in-house solution that Attika (formerly XL Structural) provide."
Brendan Barnett
Director
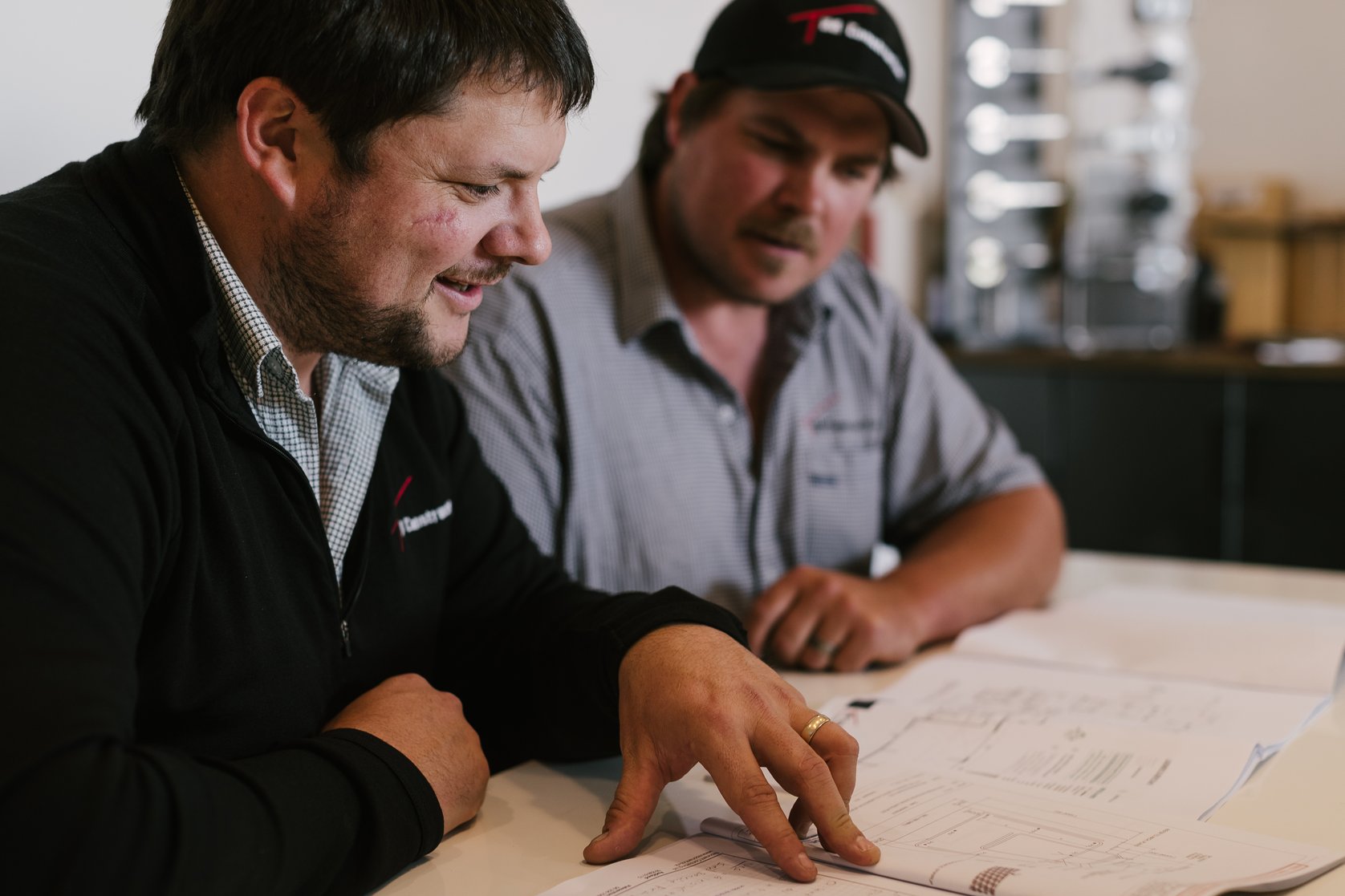
BB Construction
Construction Team
Hear from General Manager Brendon Barnett as he explains why their business prefers the Attika approach compared to the traditional methods of architectural tendering.
Explore this project"We decided to work with Attika (formerly XL Structural) and build this new space... We're able to do a whole lot more and progress this business forward. I found working with Attika (formerly XL Structural) really seamless for me. If there were any questions, the response was really quick, and they delivered everything I needed."
Kristie Clarke
Owner

Shift Mind & Body
32m x 18m purpose-built Gym
To support her growing business, Kristie partnered with J2 Builders and Attika to create a purpose-built studio designed to support their growing business and ambitious plans.
Explore this project"It was also about future-proofing our building; we wanted the building to be multi-purpose. We told them what we wanted and needed, and they went away and drew up the plans. They were really good at listening to our needs and understanding them. It ticked all the boxes, and it just worked."
Dean and Kelly-Anne Findlay
Owners / Operators

Carter's Tyres
13m x 45m Workshop
Dean and Kelly-Anne recommend Attika because the team provided a timely, cost-effective solution that was exactly what they wanted.
Explore this project"This building has helped our throughput and improved efficiencies immensely. Working with Attika (formerly XL Structural) has been a great process for us, it's a great relationship that we've formed over nearly 10 years now."
Jason Popplewell
Owner

Transport Repairs
30m x 30m Truck Workshop
To increase their efficiences and throughput, Transport Repairs designed this truck workshop with features such as pits, heated floors, and more.
Explore this project"We were quite impressed with Attika's (formerly XL Structural) steel system, and local builders had also recommended Attika (formerly XL Structural) kitsets. Our build process went well, it was fast and efficient. The communications were quick and efficient, very hard to fault."
Ryan Smith
Director
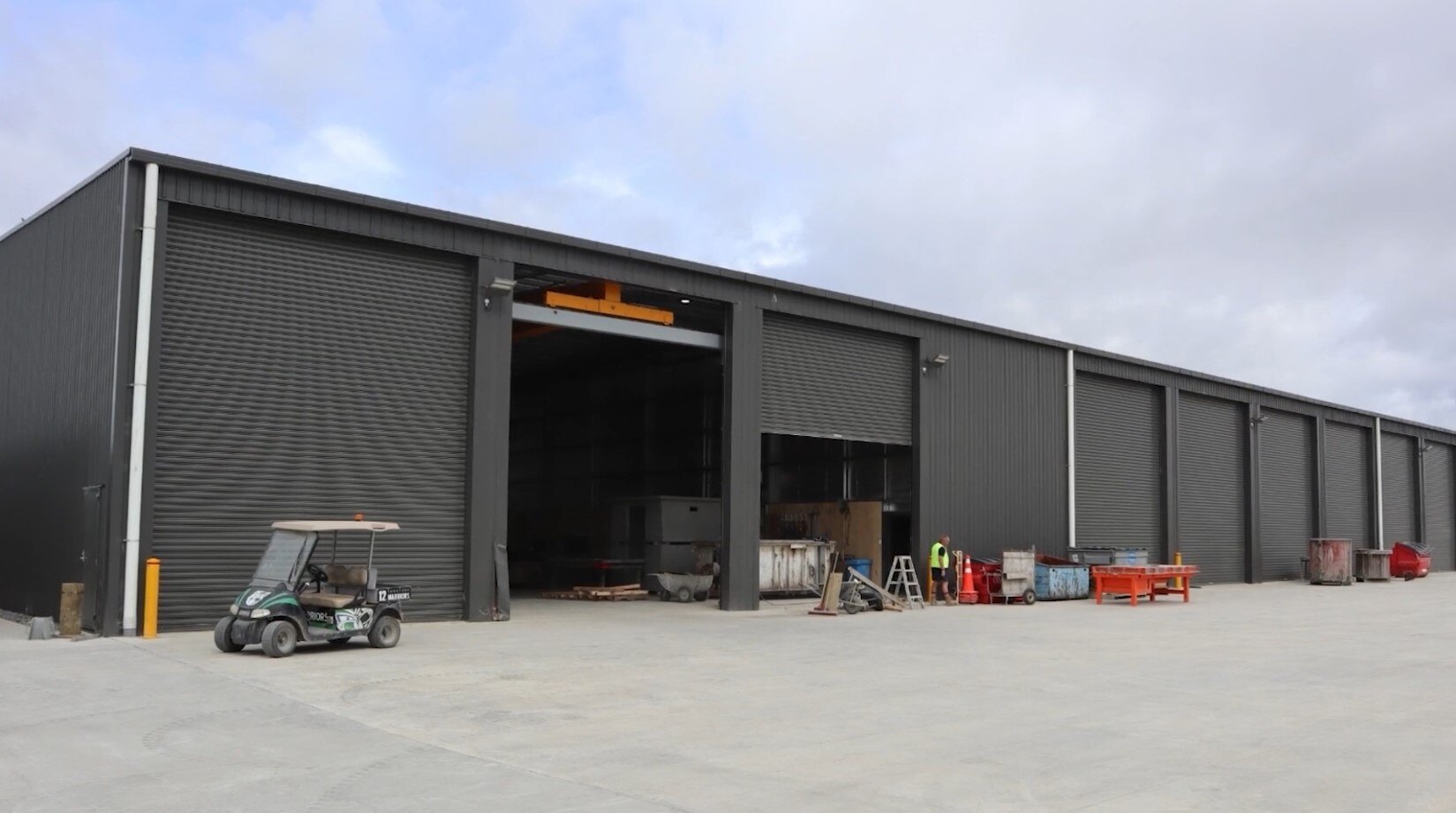
Permaloo
24m x 72m Manufacturing Facility
Having outgrown its existing facility, Permaloo needed a new purpose-built manufacturing facility.
Explore this projectYour Questions, Answered
FAQs
Find answers to common questions about our aircraft solutions. From design and compliance to budgeting, we're here to simplify your building journey.
About Us-
Yes, we work nationwide. Whether you're looking for design and kitset supply, base build, or full turnkey, let Attika handle the planning, design, and construction of your new build, so you can focus on driving your business to the next stage of growth.
-
Yes, most industrial or commercial buildings, including aircraft hangars, require resource consent to ensure compliance with local zoning, environmental, and land-use regulations.
Factors like location, building purpose, and environmental impact determine whether consent is needed. It's important to consult with your local council early to understand the specific requirements for your project.
For detailed insights, check out our blog on Do You Need Resource Consent for an Industrial/Commercial Building?. -
Common causes of timeline blowouts include delays in securing consents, unexpected site conditions, supply chain disruptions, and design changes mid-project.
For aviation-related builds like hangars, factors such as compliance with aviation regulations or weather conditions may add further complexity. Planning thoroughly and working with experienced professionals can help mitigate these risks.
For a comprehensive guide, visit our blog on What Things Can Cause a Timeline Blowout on a Project?. -
The best option depends on your project goals, timeline, and level of involvement you’d like in the building process:
Design & Kitset Supply: Ideal if you want to manage construction independently but need a professionally designed and engineered kitset tailored to your needs. It offers flexibility and cost savings while ensuring a solid foundation for your project.
Design and Turnkey: This is a comprehensive, hassle-free solution where we handle everything from design to construction. Perfect for those who want a seamless experience with minimal involvement in project management.
Design and Base Build: Best if you need a fully designed and constructed structure, but plan to manage specific aspects of the build (like interiors or fit-outs) yourself. It provides a balance of control and professional support.
To determine the best fit, consider your budget, the complexity of your project, and how involved you want to be. For a better understanding View Our Services Page.
Clarity at Every Step
Your Hangar, Simplified from Start to Finish
Achieve your vision with Attika's clear, reliable process - designed to make every phase of your project efficient, transparent, and growth-focused.
Step 1
Plan with Precision
Start with clear estimates and insights on budget, compliance, and timelines to ensure your concept fits your scope and goals.
Step 2
Design with Purpose
Step 3
Build for Growth
Experience a seamless build led by Attika’s expert team, delivering on time and within budget, so your space is ready to support success.
Gallery
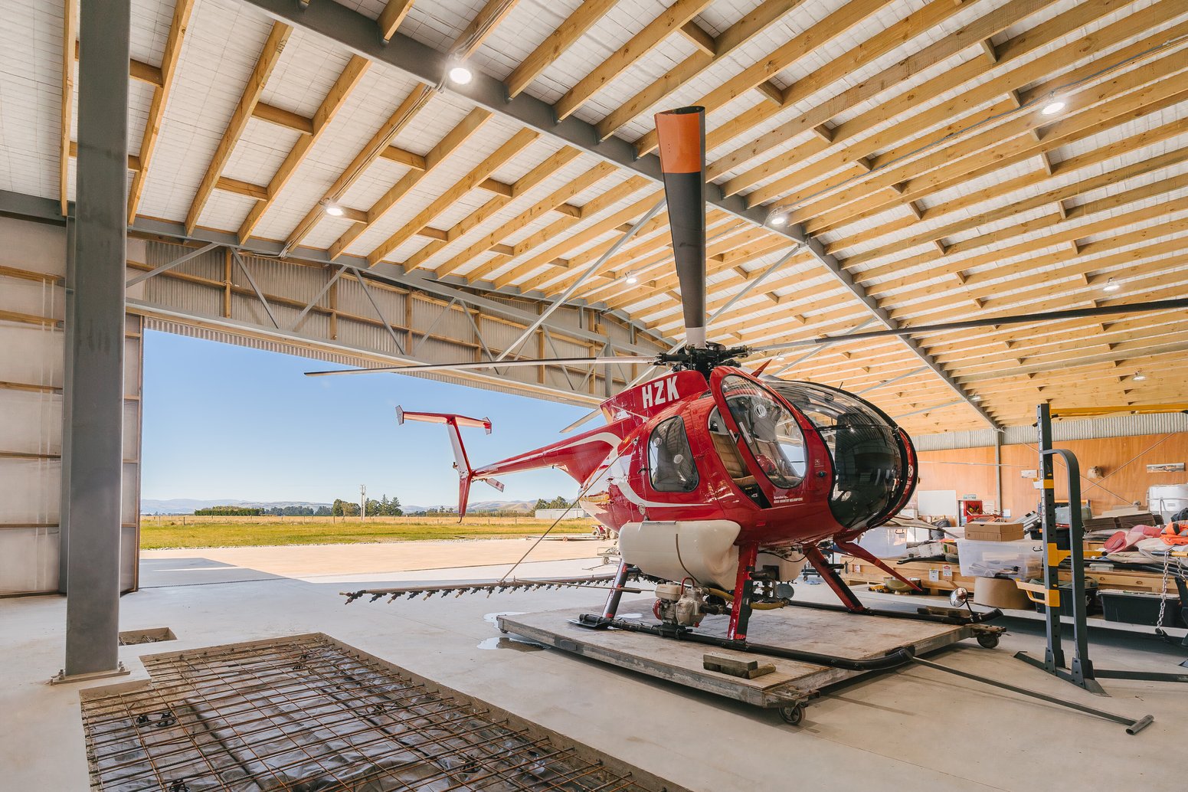


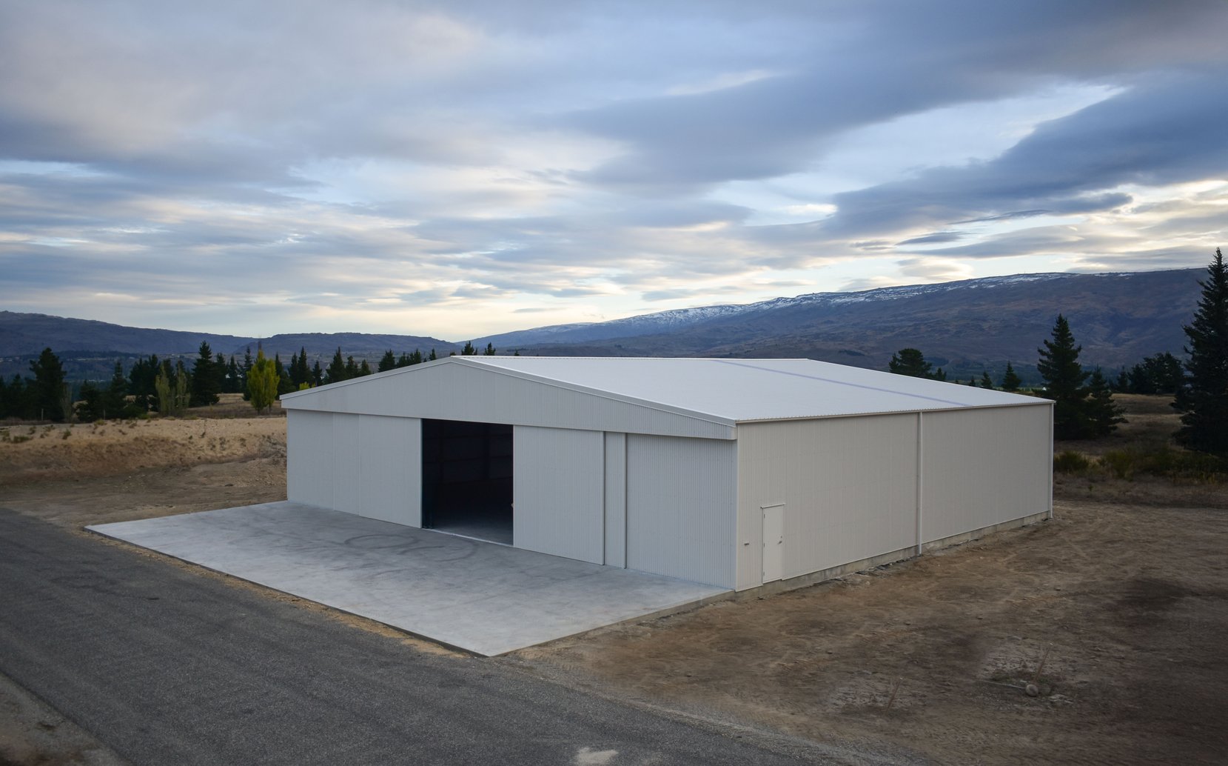
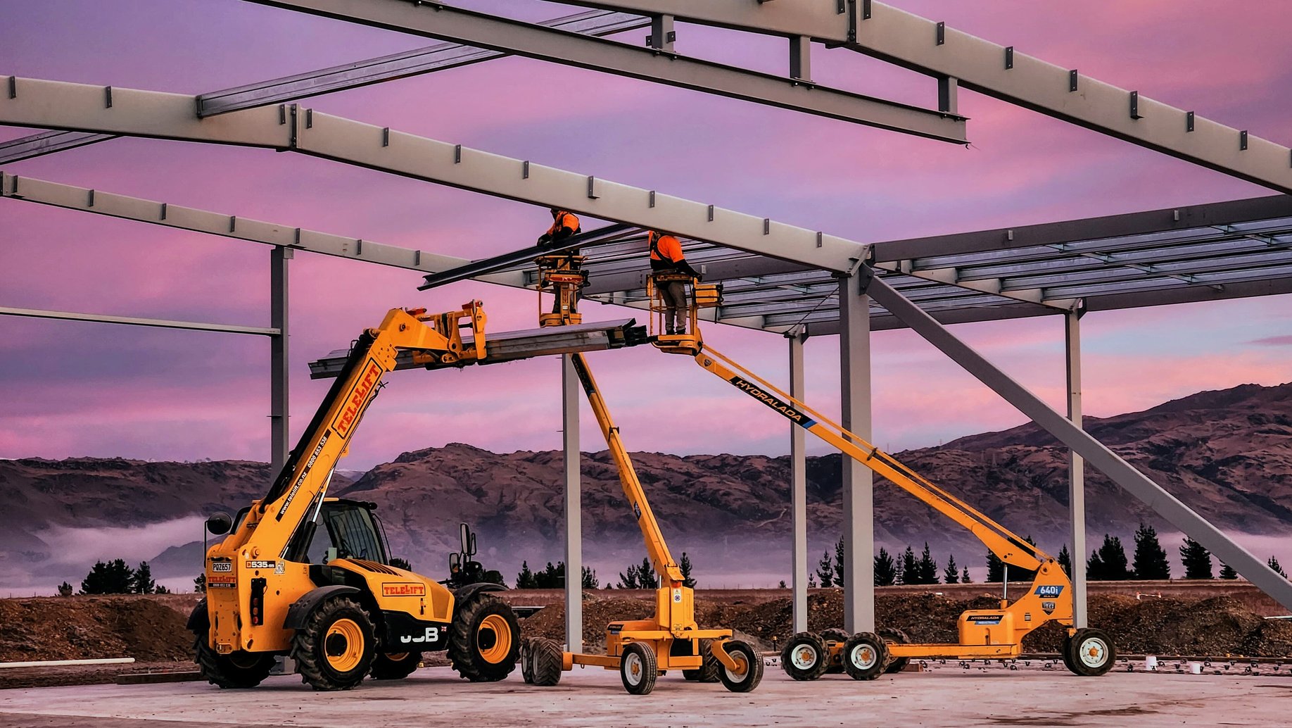
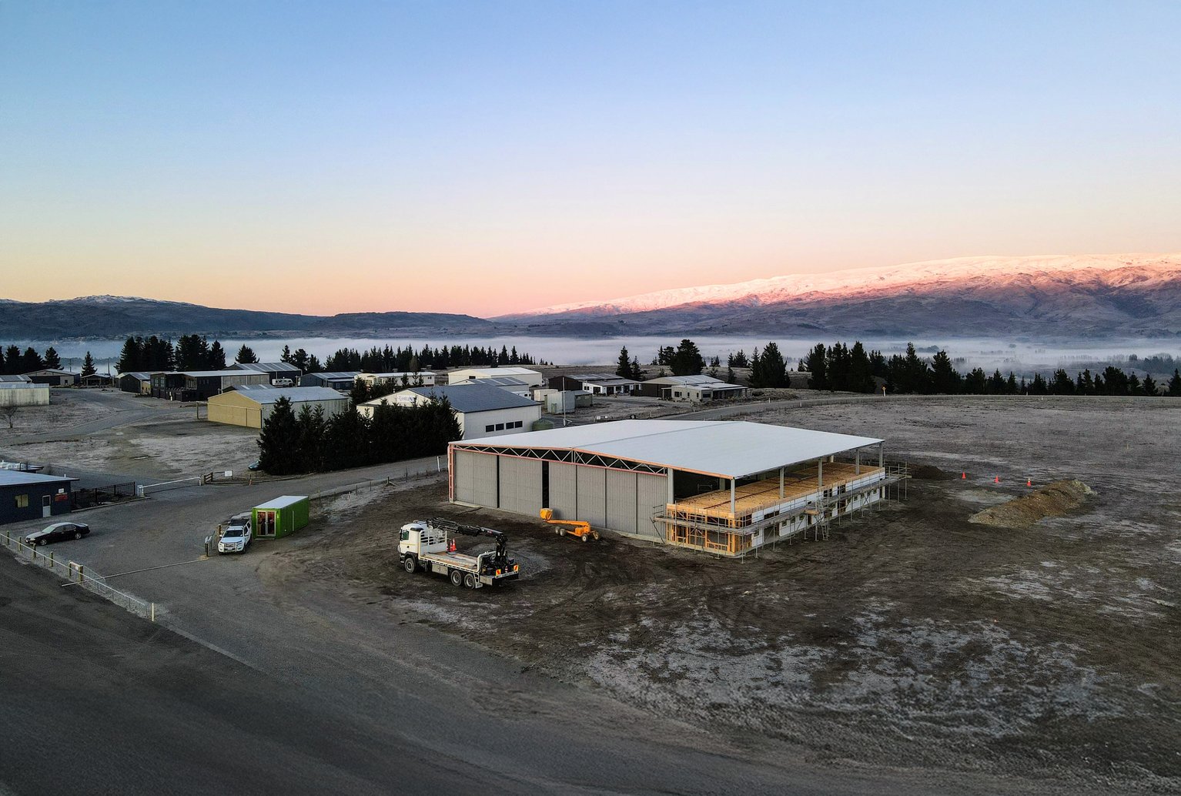
Build with Confidence
Knowledge Hub
Aircraft Hangar Resources
Explore insights and resources to guide your building journey. Our Knowledge Hub offers expert advice, project tips, and industry knowledge to support your growth with confidence and clarity.

How Much Does an Aircraft Hangar Cost?
If you have an aircraft, a well-designed hangar is a must. Not only will it protect your equipment from the elements and theft, but it will also ...

Single-level or double-level office – What’s right for you?
Building a new property for your business to operate from is an exciting time, indicating growth, and new opportunities. There’s a lot to ponder ...
Download our Aircraft Hangar Brochure
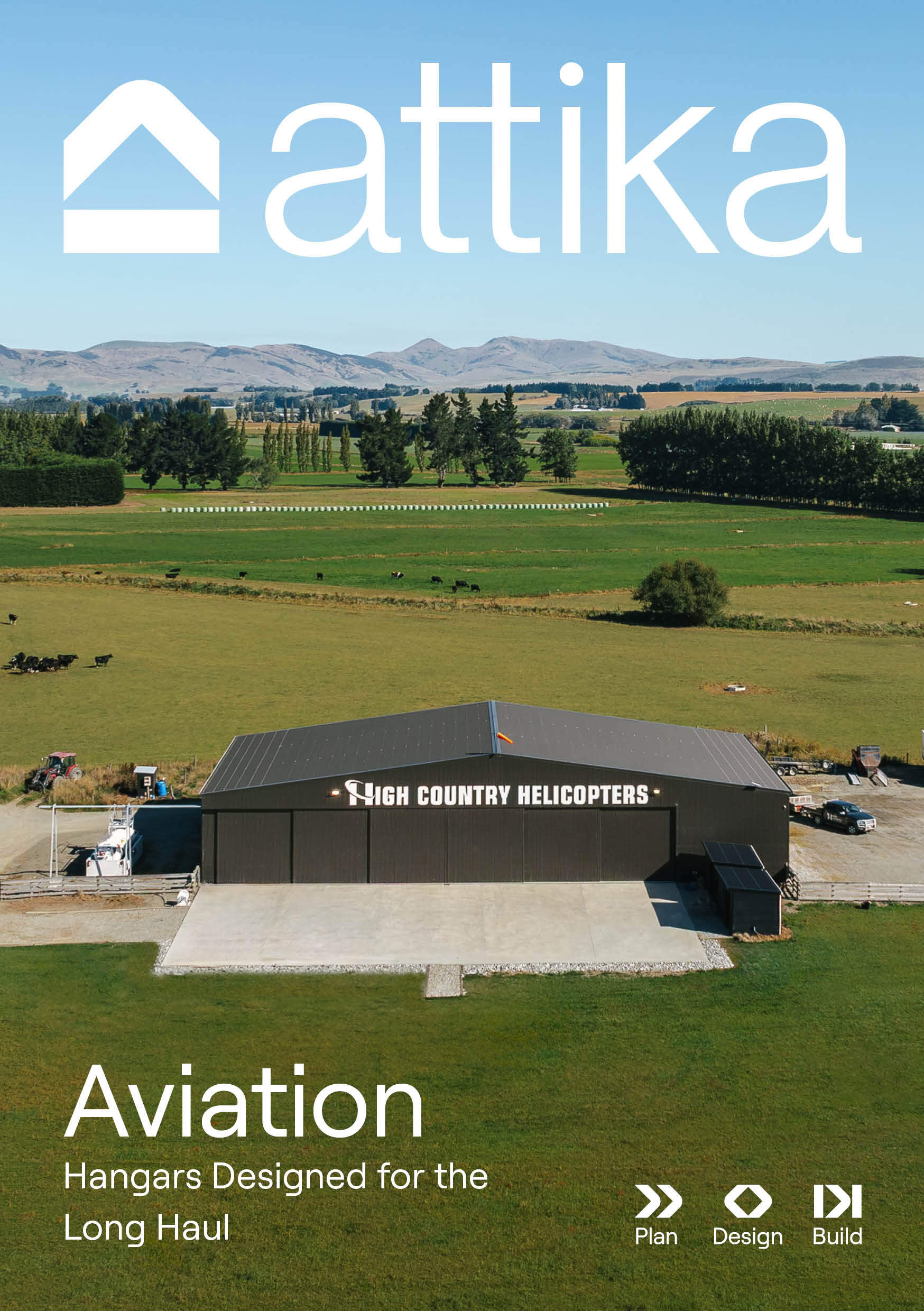
Your Aviation Needs, Covered
Protect Your Aircraft, Simplify Your Operations
Get a hangar designed to safeguard your aircraft and streamline your workflow. With smart simplicity and function built in, our team supports you from compliance to construction - so you can focus on what you do best and keep flying higher.

