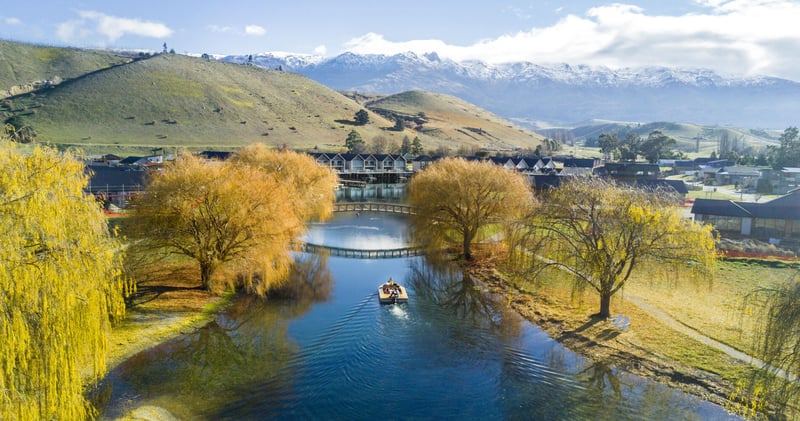

Related Posts

council industrial zones
Taupo District Council
Learn the key rules for building in Taupo District's Industrial Zones to avoid needing a Resource ...
Read More
council industrial zones
Southland District Council
Guidance on complying with Southland District Council's General Industrial Zone rules to avoid ...
Read More
council industrial zones
Central Otago District Council
Learn the key rules for building an Industrial Building in Central Otago District, including ...
Read More