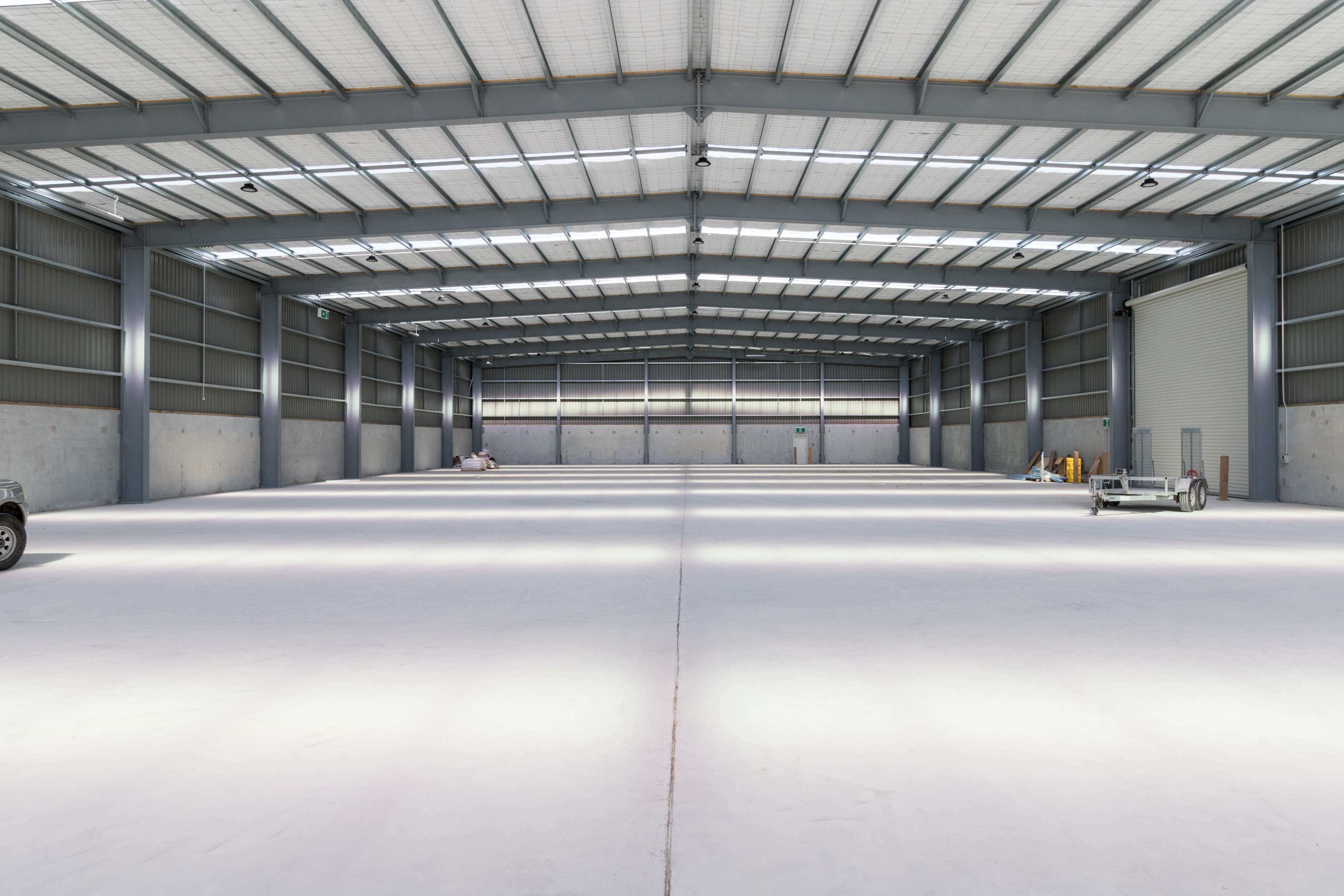Want to talk about a project?
Call our specialised team on 0800 428 800 or contact us here.
Whanganui, New Zealand
1,855m² warehouse (35.0m x 53.0m, 6.0m to 7.925m apex)
1,272m² canopy (24.0m x 53.0m)
228m² office block (8.75m x 26.0m)
Transport depot, warehouse, canopy for loading operations, and integrated office facilities.
RHS steel portal frame structure finished in Mainfreight Blue
Precast for fire walls and durability
Large canopy to accommodate the flow of trucks.
Full design management by Attika’s internal team including structure, fire, civil and fire fighting water supply design for local requirements.


Mainfreight has a strong presence across New Zealand and needed a purpose-built facility in Whanganui to keep pace with its regional growth. The site at Peter Robb Lane was chosen to give Mainfreight the space to expand while combining a warehouse, canopy, and office block into one efficient hub. The goal: create a functional, branded facility that could handle daily operations with confidence and clarity.
The Challenge
The Whanganui project had to bring together multiple elements, warehouse, canopy, and office, into a cohesive, compliant design. Fire safety, water supply, and civil design needed to be addressed upfront. Just as importantly, the building had to reflect Mainfreight’s strong brand identity while standing up to the demands of a busy transport operation.
The clearspan warehouse frame was designed around operational efficiency, giving Mainfreight the space it needed without unnecessary complexity. The canopy was integrated to protect loading operations in all weather, while the office block provided a practical and professional base for the team.
Our in-house design expertise meant structural, architectural, civil and fire were handled by one team. Also important for this project was working with the developer on resource consents, iwi and complying with local council requirements on firefighting water supply.
To complete the picture, Mainfreight’s corporate blue was carried through the structural steel finish, ensuring the facility wasn’t just functional but also unmistakably aligned with the Mainfreight brand.
• An integrated facility combining warehouse, canopy, and offices
• Clearspan design for efficient movement and operational flow
• Design and structure delivered as part of a single package
• Weather-protected canopy enhancing year-round operations
• Strong brand identity with corporate finishes in Mainfreight Blue
• A future-ready facility tailored for regional logistics growth

