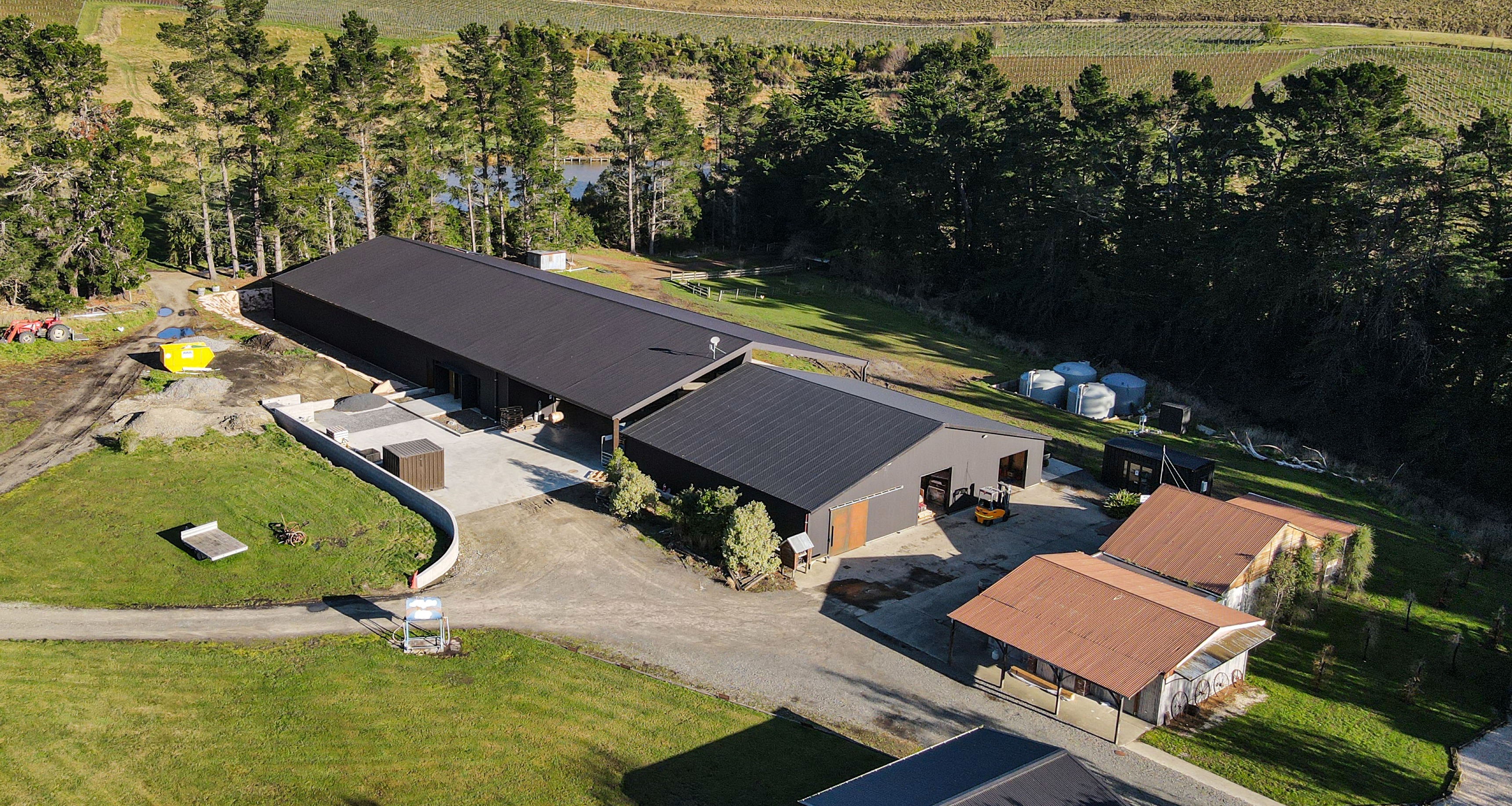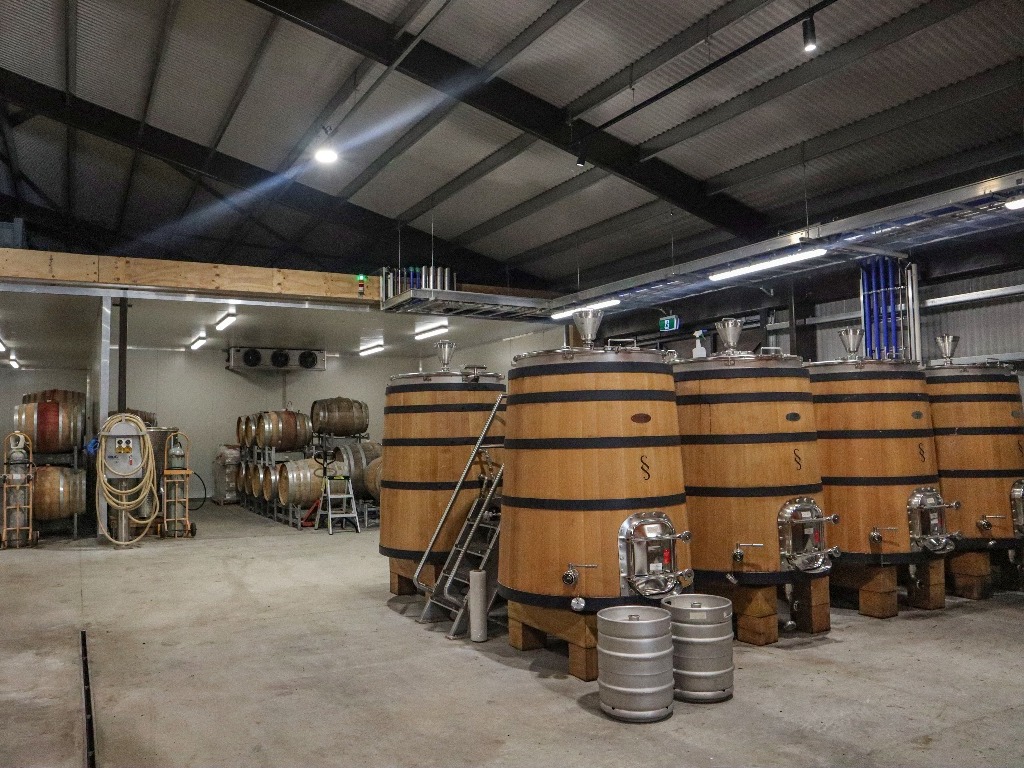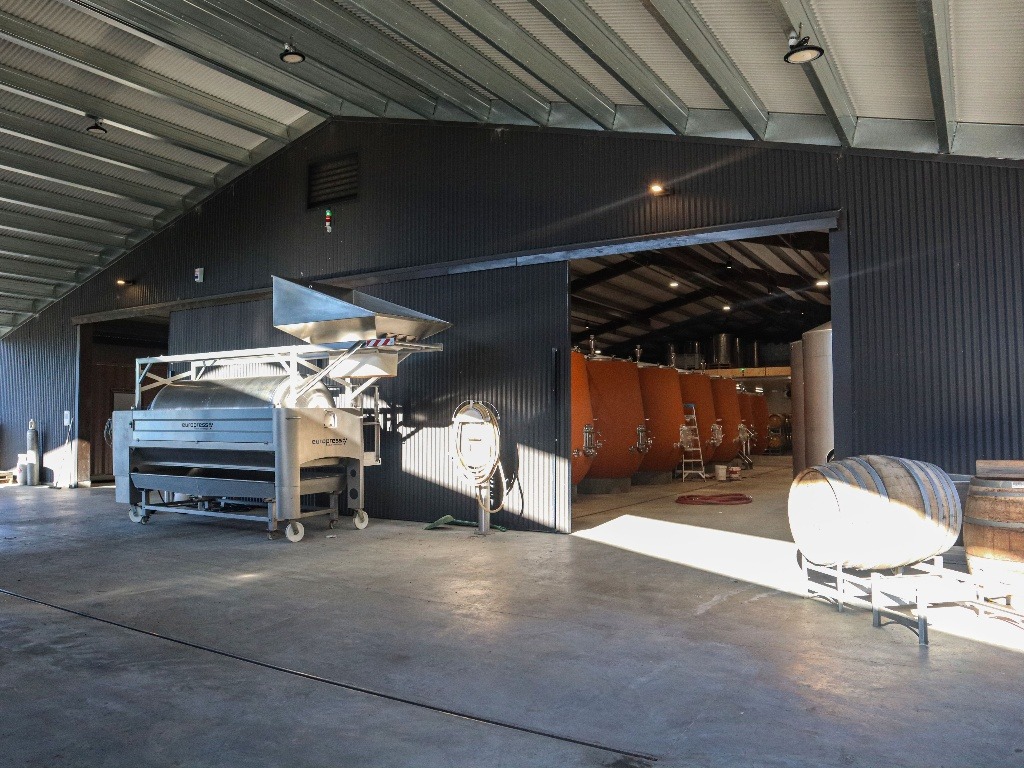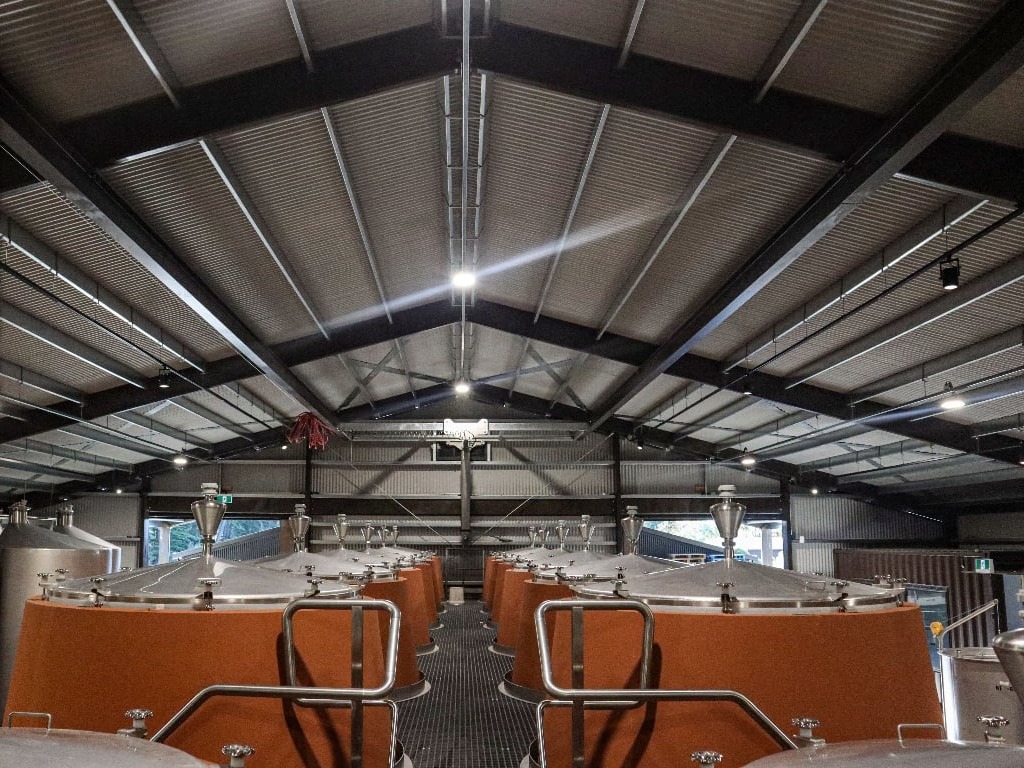Aotearoa Fine Wines
Status: Completed
Location
North Canterbury, New Zealand
Building Size
23.3m x 52m with a side height of 4m
Building Use
Agricultural
Special Features
Insulated barrel halls for temperature stability.
Integrated monorail system for efficient handling of wine vats.
Custom sloped flooring with drainage for easy cleaning and hygiene.
Corten steel sliding doors to complement the vineyard’s high-end aesthetic

About
Aotearoa Fine Wines required a purpose-built winery to support
its growing production while maintaining the brand’s premium
aesthetic. The facility needed to provide climate-controlled
storage, efficient workflow, and an integrated handling system
for seamless operations.



The Attika Approach
Attika designed a modern winery that balances functionality and aesthetics. The insulated storage areas protect wine quality, while the clearspan layout and monorail system improve production efficiency. The
building’s premium design reflects Aotea Fine Wines’ commitment to excellence.
Key Outcomes
Optimised Storage – Increased capacity supports production growth.
Precision Climate Control – Maintains optimal conditions for premium wine storage.
Seamless Operations – Monorail and open layout enhance workflow efficiency
Want to talk about a project?
Call our specialised team on 0800 428 800 or contact us here.
Want to talk about a project?
Call our specialised team on 0800 428 800 or contact us here.
