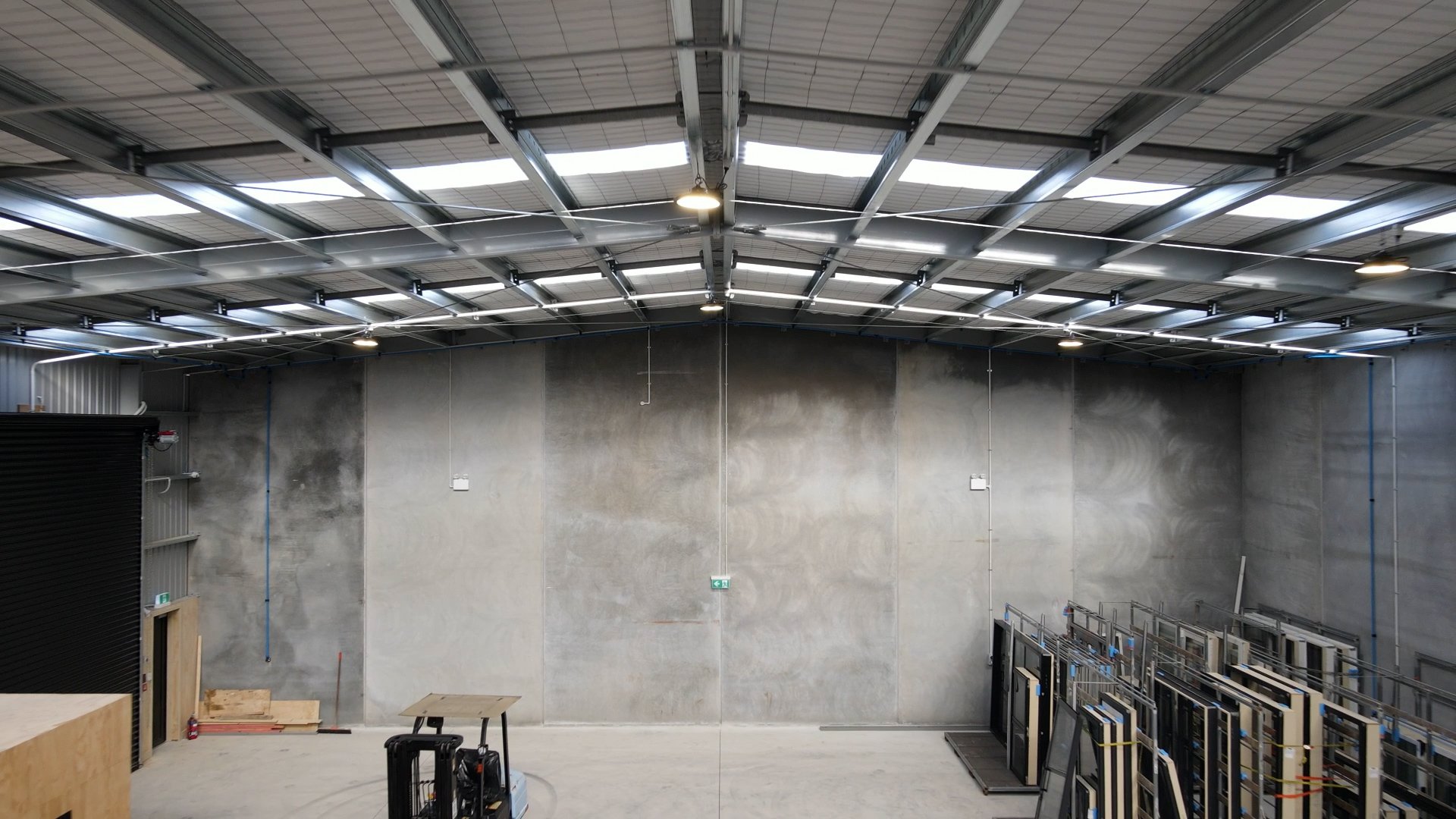DuCo
Location
Cambridge, New Zealand
Building Size
20m x 29.4m with a side height of 6.95m
Colour
Sandstone Grey
Building Use
Joinery workshop
Special Features
- Internal offices and amenities integrated into the workshop.
- Uncomplicated design allows for maximum flexibility in use.
- Clearspan layout optimises space for production efficiency.

About
Steady business growth led DuCo, a joinery company, to require a larger production facility to expand into new markets. The new building needed to provide a functional and flexible workspace while incorporating internal offices and amenities to support daily operations.




The Attika Approach
Attika worked closely with DuCo to deliver a simple yet highly functional workshop designed to improve workflow and productivity. During geotechnical investigations, large areas of uncontrolled fill and buried debris were discovered, requiring remedial groundwork before construction. While piling was explored, it was determined that removing the problematic material was the most cost-effective solution.
Despite these challenges, the completed facility has streamlined production processes and allowed DuCo to effectively separate manufacturing from other business functions. The building’s clearspan design ensures adaptability for future business growth.
Key Outcomes
- Increased productivity with a dedicated manufacturing facility.
- Optimised layout for efficient workflow and workspace flexibility
- Integrated offices and amenities provide a functional work environment.
- Site remediation ensured long-term stability and compliance.
Want to talk about a project?
Call our specialised team on 0800 428 800 or contact us here.
Want to talk about a project?
Call our specialised team on 0800 428 800 or contact us here.
