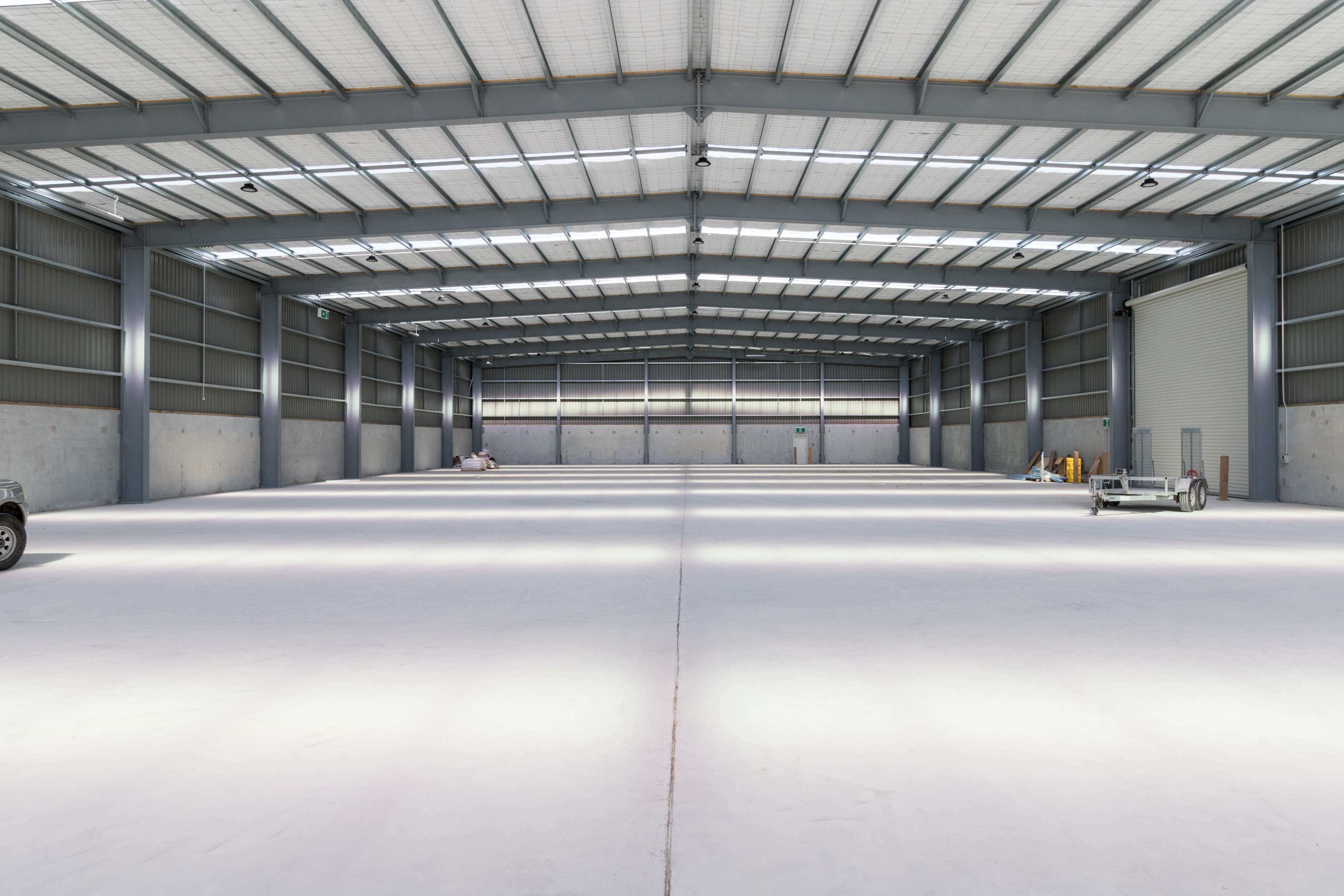Want to talk about a project?
Call our specialised team on 0800 428 800 or contact us here.
New Plymouth, New Zealand
40m x 70m gable warehouse with 11m side height and 12.75m apex
12m x 30m double-storey office block
14m x 70m canopy
Office and warehouse building

Cleanline Tasman is a multi-generational New Zealand family business with roots dating back to 1976. The company specialises in high-quality Workwear and PPE, supported by an advanced online PPE and Safety Management Software system. They also offer product design, in-house branding, and pre-packed distribution to ensure fast, efficient delivery of safety gear across the country.
The company operates with a clear set of values: teamwork, innovation, excellence, and long-term impact. Their culture of thinking strategically and embracing change has driven sustained growth over the years.
Cleanline Tasman had outgrown their previous inner-city premises in New Plymouth. With rapid business growth and increasing demand for PPE during and after the COVID-19 period, their operations had become space-constrained. They needed a purpose-built facility that would:
They also wanted to work with their preferred local builder and maintain control over aspects of the build process, while still getting the benefits of expert architectural and structural input.
Attika was engaged as the lead structural designer and steel supplier, working alongside Cleanline's chosen local builder and another architectural team handling the interior fit-out. Our role was to resolve several technical and site-specific challenges while helping create a facility that supports Cleanline's long-term business strategy.
We designed a large clearspan warehouse capable of handling 10m-high pallet racking, and engineered the foundations to suit the poor ground conditions typical of the Bell Block area. By carefully managing design around fire protection rules, we were able to achieve compliance without the need for sprinklers.
The executive office block at the front of the building makes a strong visual statement, signalling Cleanline’s commitment to quality, innovation, and long-term presence in the region.

