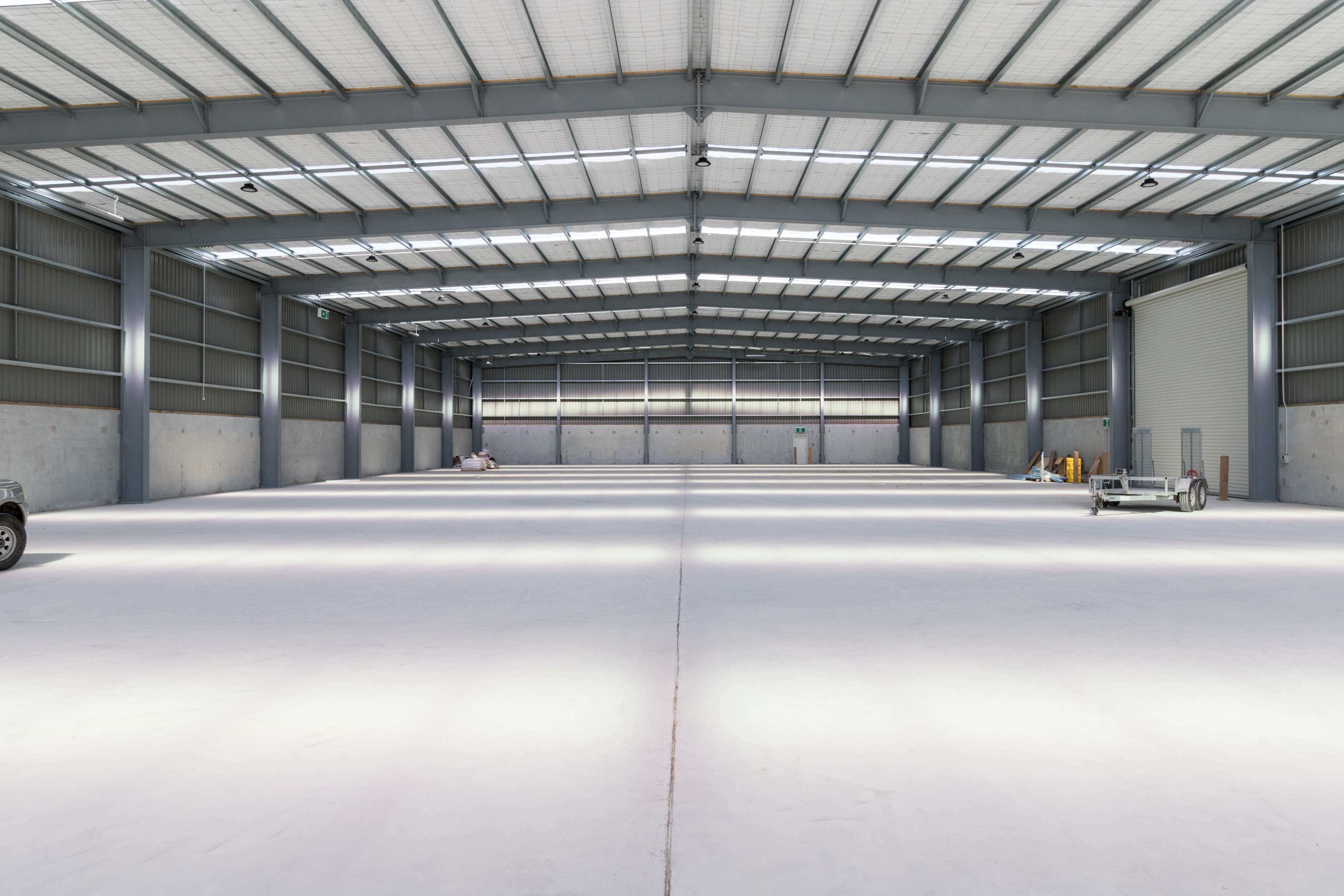Want to talk about a project?
Call our specialised team on 0800 428 800 or contact us here.
Invercargill, New Zealand
30m x 40m with a side height of 5.2m, 6.455m at apex
Manufacturing warehouse

Dyno Conveyors, a leading New Zealand company specialising in conveyor solutions, required a modern manufacturing warehouse to support its growing production needs. The facility needed to accommodate inwards and outwards goods, office space, and allow for future expansion.
Attika designed a highly functional warehouse that meets Dyno Conveyors’ current and future needs. The large canopy ensures a weather-protected space for handling goods, while the insulated wall and roof panels improve energy efficiency, keeping the interior comfortable for both manufacturing and office functions.
To accommodate future expansion, a full-size end portal was included in the design, ensuring the building is ready for additional extensions as the business grows.

