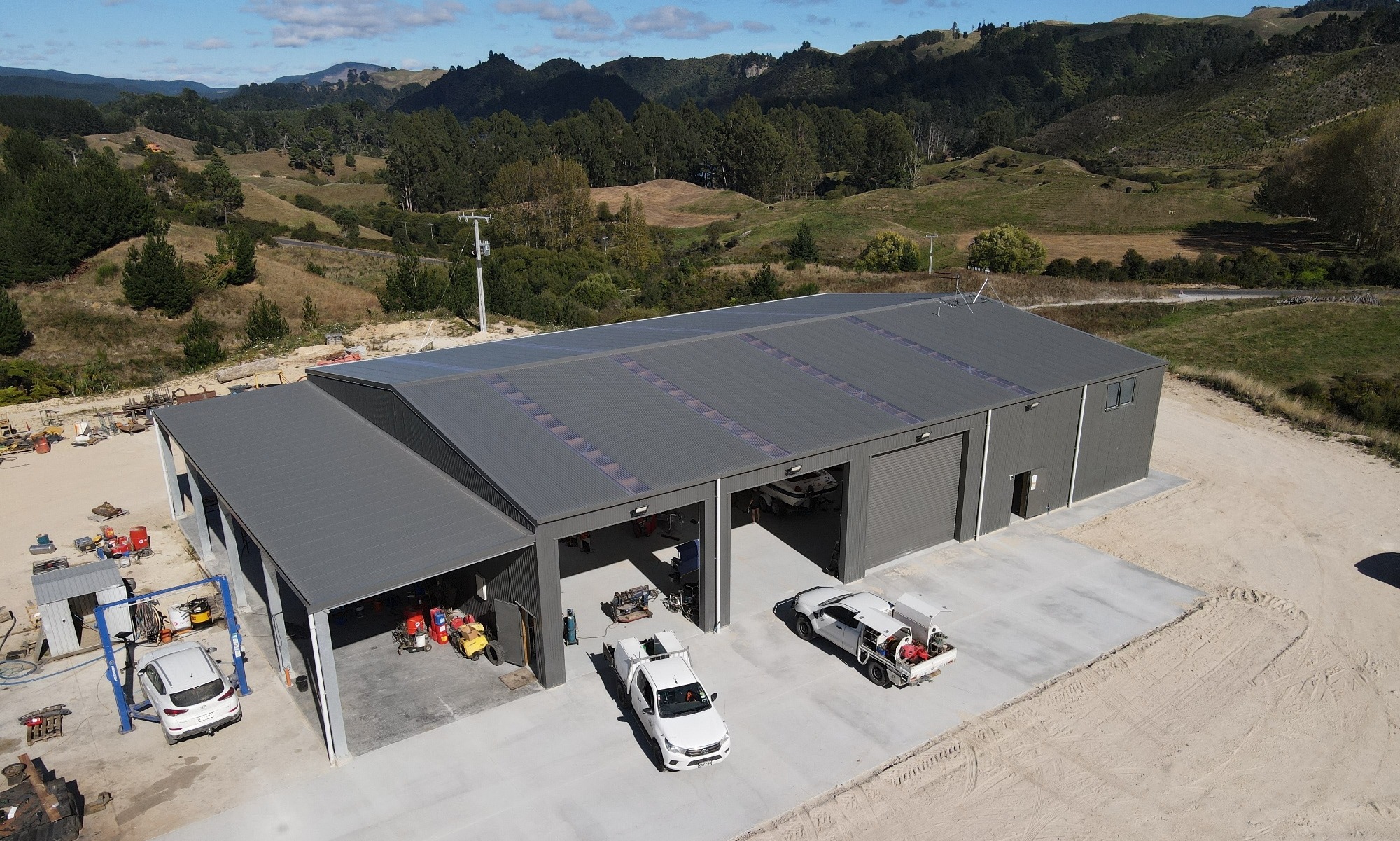Logging Depot
Location
Rotorua, New Zealand
Building Size
21m x 36m long with a side height of 5.2m
Building Use
Workshop
Special Features
- Double-level office block on one end for administrative operations.
- Wash bay at the opposite end for equipment and vehicle cleaning.
- Side entry doors allow easy truck and machinery access.
- Parts storage area integrated beneath the office block to maximise space.

About
A family-owned logging company near Rotorua required a dedicated workshop facility to store and maintain its fleet of forestry trucks and equipment. Previously leasing a workshop, the owners recognised the long-term financial benefits of investing in their own purpose-built facility, reducing ongoing costs while adding value to their business.
The Attika Approach
Attika provided a kitset workshop solution that met the client’s functional and budgetary needs. By offering a full design package, including structural design, architectural office plans, and wash bay layout, the owners had a clear, cost-effective path to construction.
With strong industry connections, the owners were able to organise local construction, further reducing costs while ensuring a high-quality, long-term investment. The new workshop improves operational efficiency and provides a centralised space for servicing and maintenance, ultimately reducing downtime and increasing productivity.



Key Outcomes
- Long-term cost savings with a privately owned workshop instead of leasing.
- Purpose-built layout tailored to the logging company's operational needs.
- Efficient servicing and maintenance setup, reducing equipment downtime.
- A future-proof investment designed for continued business growth.
Want to talk about a project?
Call our specialised team on 0800 428 800 or contact us here.
Want to talk about a project?
Call our specialised team on 0800 428 800 or contact us here.
