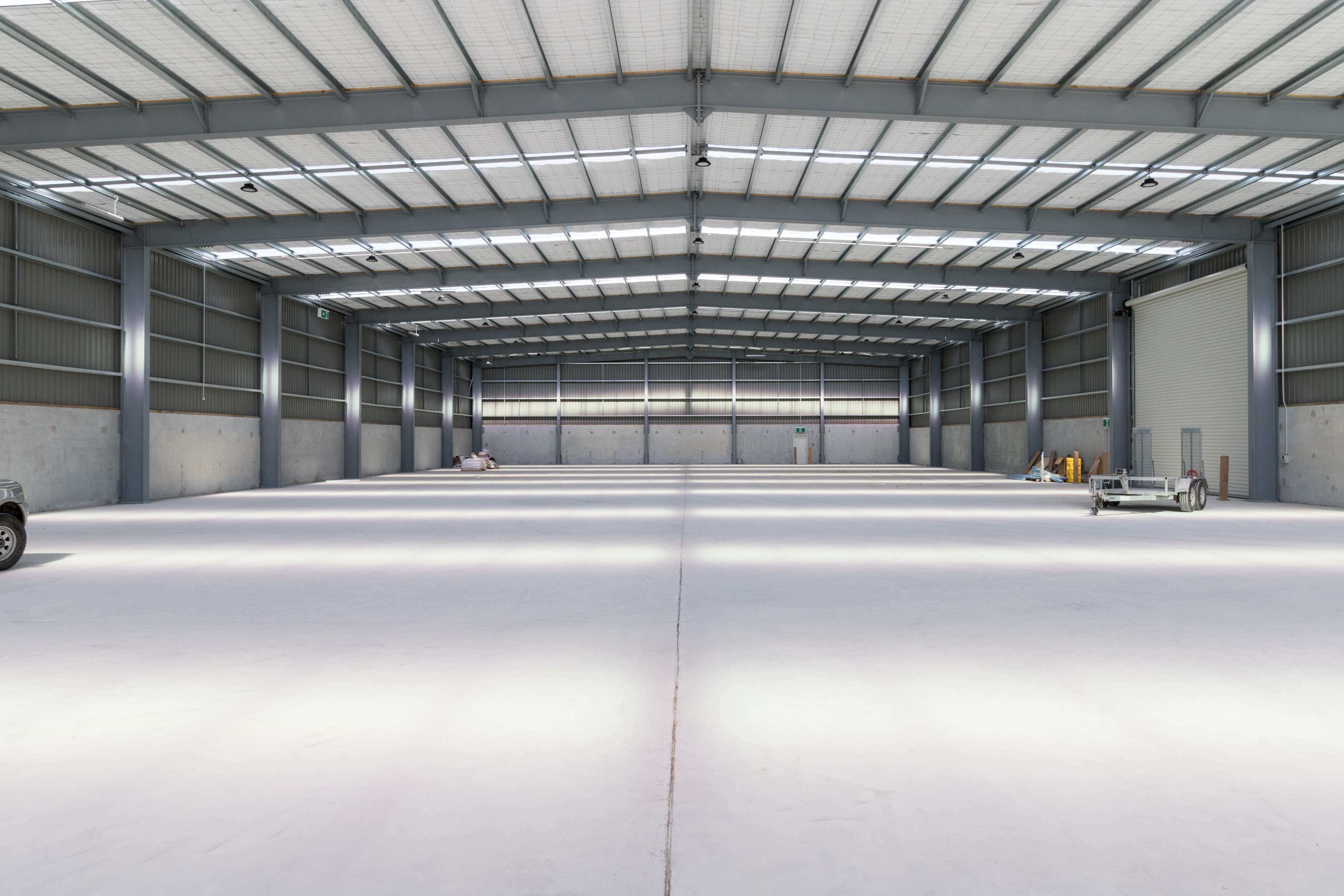Want to talk about a project?
Call our specialised team on 0800 428 800 or contact us here.
Whanganui, New Zealand
40m x 44m with a side height of 6.565m, 7.965m at apex.
Consisting of a 15m x 40m canopy and a 29m x 40m enclosed warehouse building.
Door manufacturing factory
Parkwood, a leading door manufacturer, required a warehouse extension to support its growing operations. The new space needed to seamlessly integrate with the existing facility, ensuring efficient logistics and production workflow.
Attika worked closely with Parkwood to design a factory extension that enhanced production flow and logistical efficiency. The drive-through canopy was a critical addition, allowing for smooth transportation of materials and finished products between the new and existing buildings.
The clearspan layout in both the factory and canopy ensures easy maneuverability for trucks and forklifts, optimising loading, storage, and manufacturing processes.

