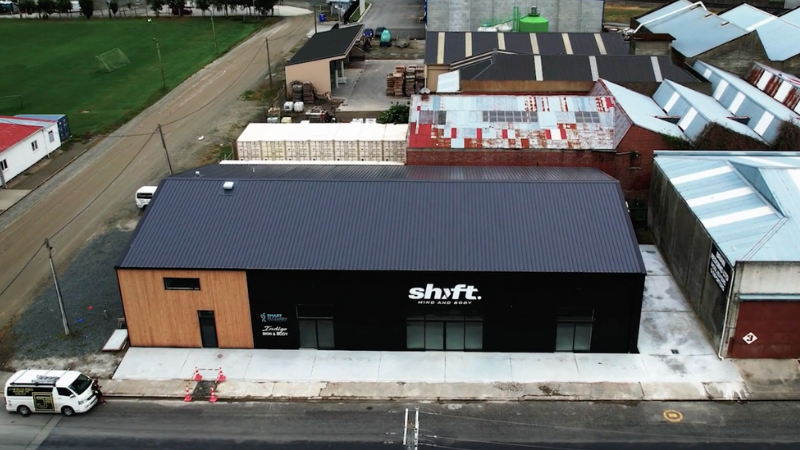Shift Mind & Body Studio
Location
Gore, New Zealand
Building Size
18m x 32m with a side height of 5.7m, 6.95m at apex
Building Use
Custom-designed gym
Special Features
Designed using steel bone purlins for a clean and sleek look. To meet the updated Building Code H1 requirements, the studio was clad with an insulated panel. This is a tidy, effective option resulting in a great place to workout in hot or cold conditions. It will also reduce the power bill and benefit the environment.

About
Shift Mind & Body required a purpose-built gym that offered a high-performance training environment while maintaining energy efficiency and aesthetic appeal.
The facility needed to provide a spacious, open-plan workout area, comply with updated Building Code H1 insulation requirements, and create a comfortable climate for clients year-round.
The Attika Approach
This gym features a simple Clearspan steel structure designed to maximise open training space while showcasing a smart industrial aesthetic. Inside, Steelbone purlins contribute to a clean, modern look that enhances the studio’s sleek, high-end design. Insulated panel cladding helps regulate indoor temperature, reducing energy consumption and boosting overall sustainability. The layout is future-proofed, allowing for flexible workout zones, adaptable equipment placement, and potential expansion as the studio grows.
Key Outcomes
- Unrestricted training areas support a dynamic workout space for group classes and individual training.
- Energy-efficient insulation keeps temperatures stable, reducing the need for excessive heating or cooling.
- Architectural finishes create a premium fitness environment that reflects the SHIFT brand’s professional approach.
- Cost-effective operation through insulation and design choices that lower long-term power bills.



Want to talk about a project?
Call our specialised team on 0800 428 800 or contact us here.
Want to talk about a project?
Call our specialised team on 0800 428 800 or contact us here.
