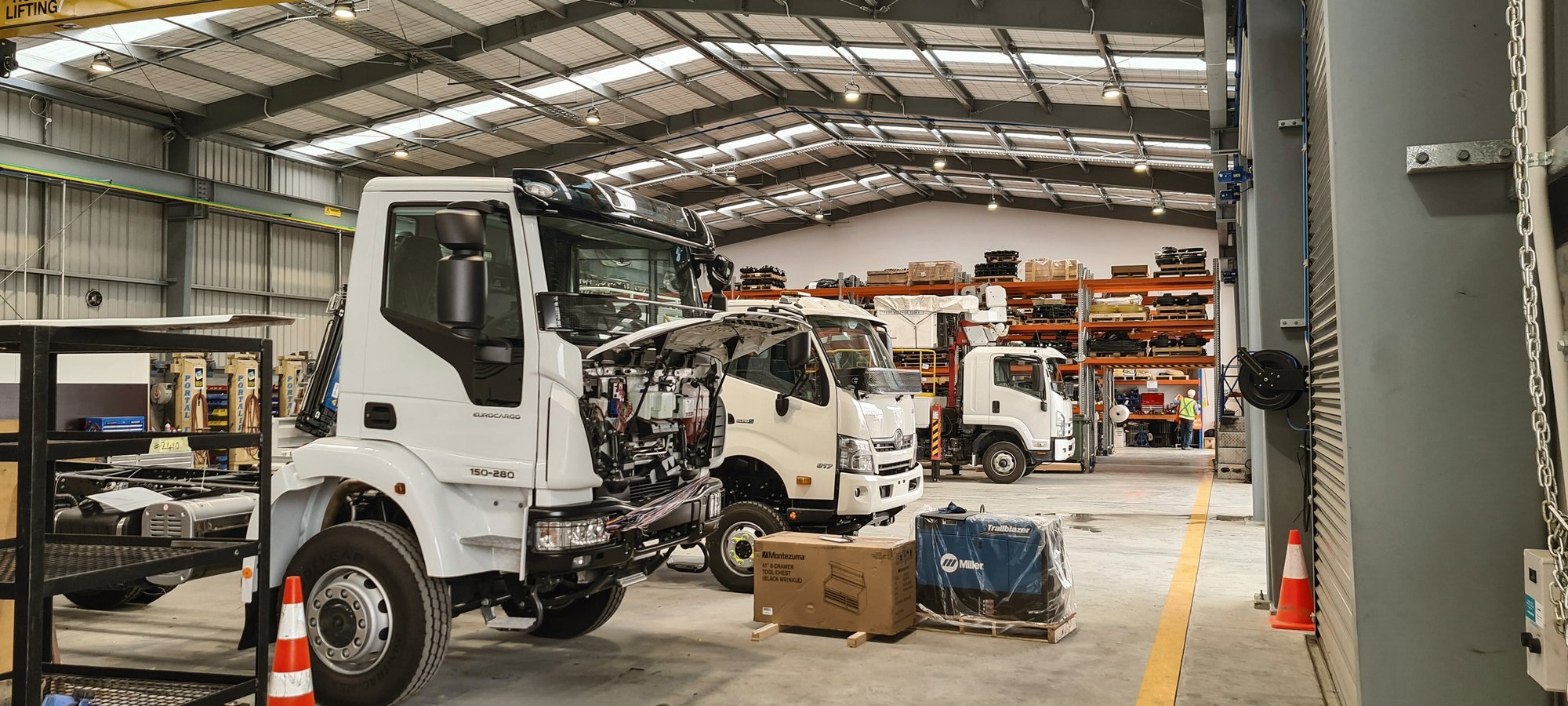Waimea Group
Status: Completed
Location
Nelson, New Zealand
Building Size
40m x 38m building with a side height of 8.2m
Building Use
Workshop and distribution warehouse
Special Features
- Fibre-reinforced concrete floor for enhanced durability.
- Six-tonne twin-lift gantry crane spanning 18m for efficient material handling.
- Warehouse racking designed to maximise storage, reaching over 7.5m high.
- Integrated workshop and warehouse design for seamless operations.

About
Waimea Group needed a larger workshop and warehouse facility to enhance manufacturing capacity and bring stock storage in-house, reducing reliance on third-party logistics. Working alongside the tenant and landlord, the project required a purpose-built space to support efficient production and streamlined storage.




The Attika Approach
Attika worked with both Waimea Group and Gibbons Holdings Ltd to align the design with operational and property investment goals. The workshop was tailored to accommodate the twin-lift gantry crane, optimising material rotation and assembly efficiency.
The distribution warehouse was designed with racking plans incorporated into the structure, maximising storage within the available cubic meterage. Additionally, a covered canopy loading bay was included for efficient stock movement, with provisions for future building extensions.
Key Outcomes
- Increased Production Efficiency – The gantry crane streamlined fabrication and assembly.
- Optimised Warehouse Space – Purpose-built racking improved storage and stock management.
- Future-Proofed Design – The structure allows for future expansion as needs grow.
Want to talk about a project?
Call our specialised team on 0800 428 800 or contact us here.
Want to talk about a project?
Call our specialised team on 0800 428 800 or contact us here.
