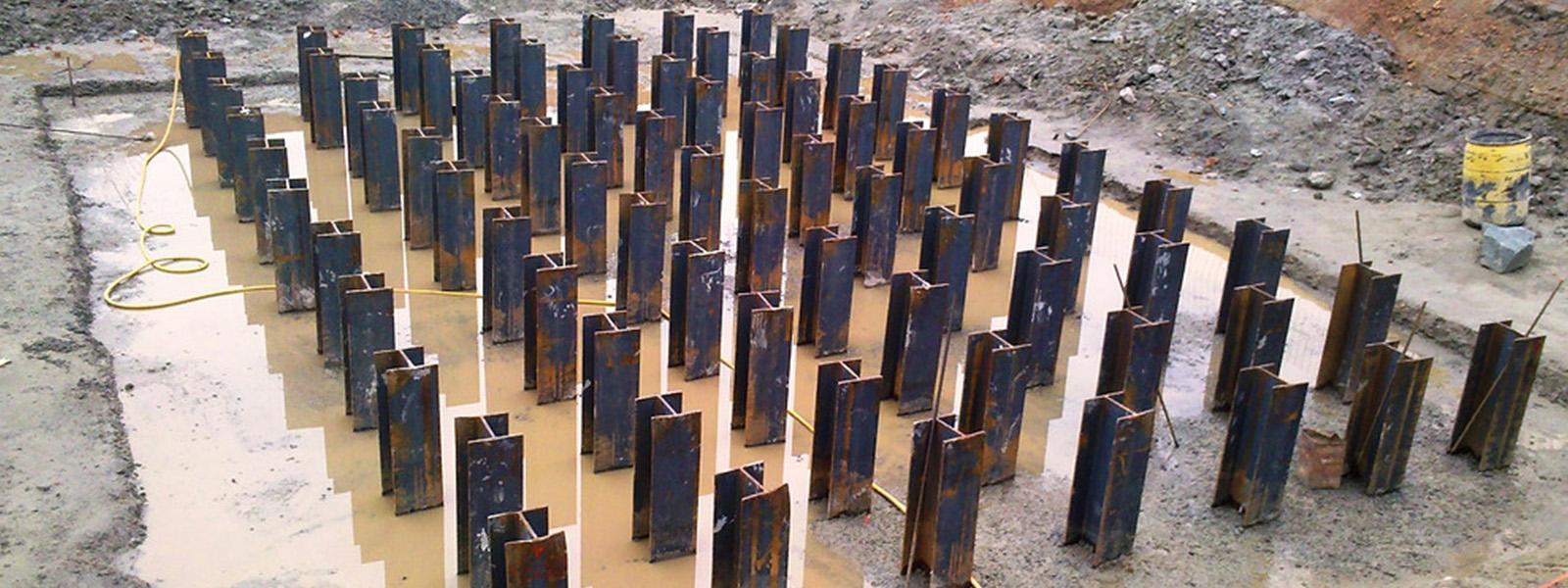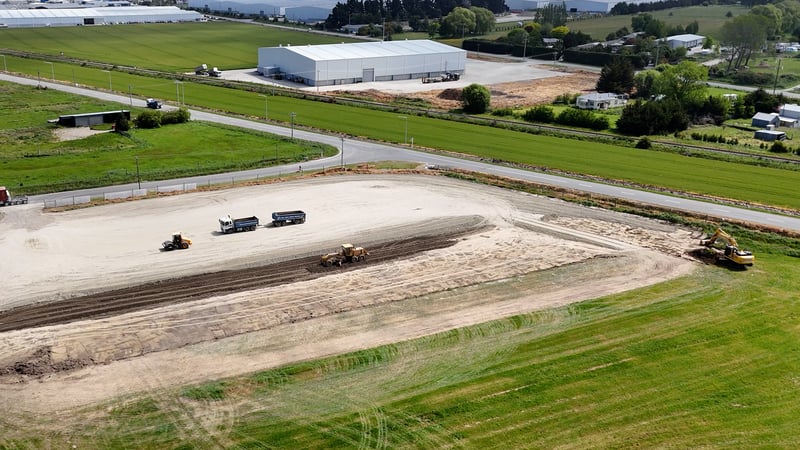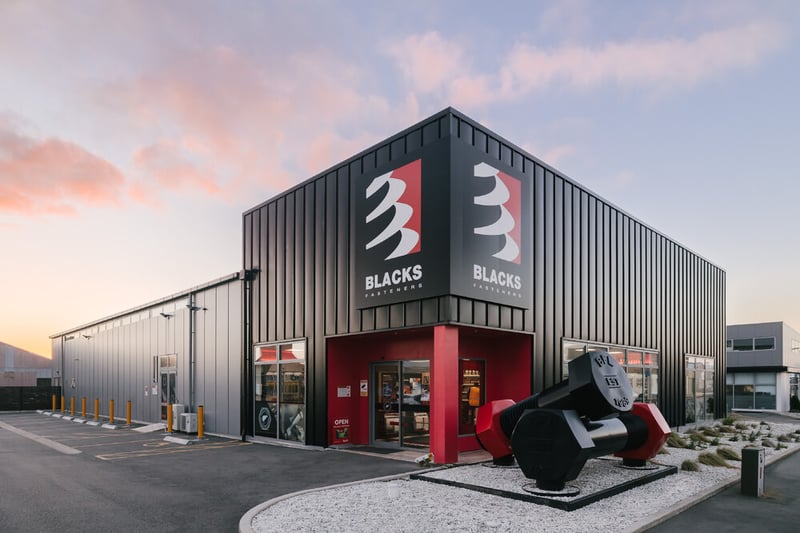Did Your Geotech Just Recommend Piles? Here’s What They Might Not Be Telling You

Across New Zealand, piling is a very common suggestion from Geotech Engineers as a solution to poor ground. Sometimes as an owner or developer you are left wondering if it’s really needed, why it costs so much and is there other options? And more importantly, you might find yourself thinking, “This sounds expensive… do I really need to do this, and what’s the most efficient way to handle it?” The trick lies in knowing when it’s the right call, what type will give you the best value, and how to balance certainty and cost before you commit.
It’s also worth knowing that many geotechs will default to recommending piles because it tends to be the easiest and low risk option. Going straight down to a firm layer is the simplest, most conservative solution, even if it isn’t always the most cost-efficient approach for the project.
This article breaks down when piling is worth it, three systems commonly used, and how to weigh certainty, cost, and performance before you build.
When Do I Actually Need Piles?
If your geotech report mentions significant levels of uncontrolled fill, soft layers, or organic material, piling is usually on the table. You’re in that territory when:
- Surface soils are inconsistent or unpredictable.
- Peat or soft alluvium sits over a stronger layer.
- There’s services (i.e. stormwter pipes) or retaining wall nearby that shallow footings might include.
- Movement tolerances are tight, think racking systems or precision plant.
In these conditions, piles transfer building loads through weak layers into firm ground or rock, cutting settlement risk and giving you predictable long-term performance.
But it’s important to recognise that piling is often recommended because it is the simplest and lowest-risk option for a geotech engineer, not always because it is the most cost-efficient approach for the project. Alternatives like gravel rafts or preloading can deliver the required performance at a lower cost, especially when the upper soil layers can be remediated rather than bypassed. Early involvement from your contractor and structural engineer is critical here; their input ensures the solution is properly value-engineered instead of overly conservative.
If you want to understand how these alternatives work and when they are a better solution than piling, see our guide to non-piled ground improvement options.

What piling options are there?
Every site has its own story, but most New Zealand commercial and industrial builds boil down to three main piling systems.
Rammed timber poles
Best for shallow to moderate depths, up to about six metres, where soft soils sit over firmer ground. Timber poles are fast, cost-effective, and ideal for lighter structures.
Why it works: simple gear, short program, proven reliability, relatively low cost materials.
Rammed Steel H-Piles
When loads increase or the firm layer sits deeper, steel H-piles step in. They drive cleanly, can be spliced to reach depth, and offer high capacity, so fewer piles are needed overall.
Why it works: excellent strength-to-size ratio, can go a lot deeper than timber.
Trade-off: higher material cost and vibration during installation, which needs to be managed carefully around boundaries and services.
concrete piles
For stiffness, depth, and dual purpose, supporting loads and retaining soil, concrete piles are the heavy hitters. Diameters of 450–600 mm are typical, and they integrate cleanly with retaining or precast wall systems. Why it works: high load capacity and structural integration.
Trade off: Heavier plant and slower installation, but this can be offset by fewer piles that do more work.
Ultimately, it’s not about the lowest cost of piles in isolation; it’s about the whole project’s cost and long-term performance.

Slab on Piles or Fully Suspended Floor?
Two main approaches shape how piling interacts with the structure:
- Piled frame + on ground (or grade) slab: Columns and walls sit on piles; the slab rests on the ground. This delivers the best value when slab loads are small OR larger deflection in the slab is acceptable.
- Fully suspended floor: The entire slab is not designed to be supported by the immediate soil underneath, the use of beams transfers all the loads to the piles and down to the supporting layer
It is important to model out the cost benefits of both options – and even combinations of both options, to ensure there is a balance between cost and performance.
What Will It Cost?
Foundations account can range from 5-20% of a project's costs. With these kinds of variables at play, it is very important to understand where the risks are and what the different solutions and options are. When the ground isn’t great, that figure can easily double or even triple. The key isn’t to fear the number; it’s to understand what drives it, and where you can influence it.
It starts with good collaboration, not just good data. A geotechnical report is only as useful as the team interpreting it. When the geotech, structural engineer, and contractor work together from the outset, they can test ideas, challenge assumptions, and find pragmatic solutions that balance performance and cost. If the geotech works in isolation, the outcome can lean overly conservative, driving unnecessary depth, scope, or spend. Early coordination ensures the ground is properly understood, the design is right-sized, and the final solution reflects how the building will actually perform in the real world.
Next, compare real options, not hypothetical ones. We compare each viable system - timber, steel, or concrete - and test how slab-on-grade, partial piling, or a fully suspended floor will perform. Sometimes we even benchmark a non-piled alternative, so you can see what you’d save and what risk you’d take on. Seeing those side-by-side scenarios turns “foundation allowance” from guesswork into a business decision.
Then there’s performance. A distribution warehouse with racking to the ceiling can’t tolerate the same movement as a small fabrication shed. We design to how your building will actually function, not just to meet code. That simple alignment can save significant money while still protecting long-term performance.
Finally, plan for what you don’t yet know. Even the best geotech report can’t predict everything. We map out contingencies, what happens if the firm layer is deeper than expected, or if groundwater is higher on one corner of the site? Other real risks can also emerge during excavation, such as buried debris. Knowing those triggers up-front keeps budgets honest and prevents nasty mid-build surprises.
Handled this way, piling costs stop being a wild card. They become an informed investment, where you understand the risks and then plan for, cost and time implications.
Is Piling Always the Answer?
Not always, and that’s the point.
Sometimes piling is absolutely justified: depth, loads, or site constraints make it the only rational choice. Other times, the return isn’t there. We’ve helped clients model scenarios where a lighter solution plus a realistic maintenance plan outperformed a fully piled option. The key is evidence, modelling, cost comparison, and transparent risk review, before you commit.
In many cases, ground improvement techniques like gravel rafts, preloading, or soil stabilisation can achieve the required performance without the cost and depth of full piling. If you want a clear breakdown of these alternatives, when they work, and how they compare, see our guide to designing for poor ground conditions.
examples
Silverdale | Retail site with slope + retaining
A challenging site north of Auckland where neighbouring properties had been cut down and retained, creating significant slope across the footprint. Attika tested multiple options from lightweight fill through to cut-and-fill and suspended slab solutions. The final design used a suspended slab, allowing piles to be placed right next to existing retaining walls and taken below the zone of influence, while optimising the slab to meet geotechnical requirements and bring the project costs back to a palatable level.
Invercargill Bulk Store | Hybrid Piled + On-Grade Solution
For this bulkstore facility, full suspension wasn’t necessary. Concrete piles were installed only under the main portal foundations, while the rest of the slab was placed on grade. This balanced structural performance with cost efficiency, ensuring the building performed as required without the expense of a fully suspended floor.
Cirtex Kopu | Fully Suspended Factory on Soft Ground
Due to the very soft geotechnical conditions, the client’s geotech engineer recommended a fully piled solution for both the foundations and slab. Attika worked with the client and geotechnical engineer to design ground beams and timber piles that transferred loads through the soft upper layers down to competent material below. This solution has also been very common in areas of Invercargill.
 Christchurch / Bay of Plenty / Gisborne / Southland | Gravel Raft Instead of Piling
Christchurch / Bay of Plenty / Gisborne / Southland | Gravel Raft Instead of Piling
Across multiple projects in these regions, piling was initially recommended. By working collaboratively with the contractor, structural engineer, and geotech, Attika was able to develop gravel raft solutions that met performance requirements and removed the cost of fully piling the building. A practical example of Attika offering alternative, value-engineered solutions.

How Attika De-Risks the Decision
- Early Due Diligence: Fast desktop and targeted probing to define the real problem.
- Option Sets, Not Opinions: Side-by-side schemes with cost, depth, pile count, and program.
- Collaborative Engineering: Geotech, structural, and build teams aligned early to strip out padding.
- Performance Briefing: Design is anchored to your actual usage, not a guess.
Poor ground doesn’t have to blow your budget—or your timeline. With the right data, the right team, and a clear understanding of performance versus cost, piling becomes a straightforward business decision, not a gamble.
Let’s talk about how to make your ground work for you. If you're interested in discussing your next project, contact our team today to book a meeting with one of our experts.



